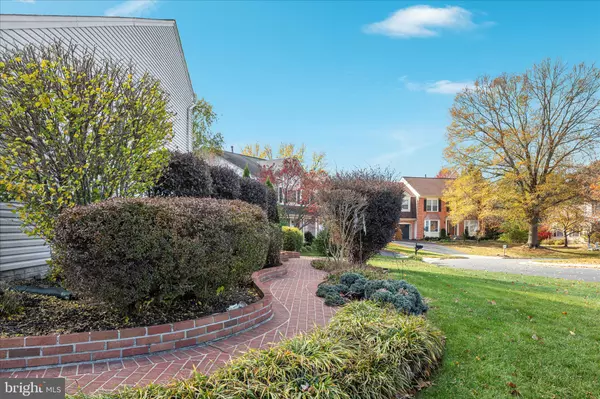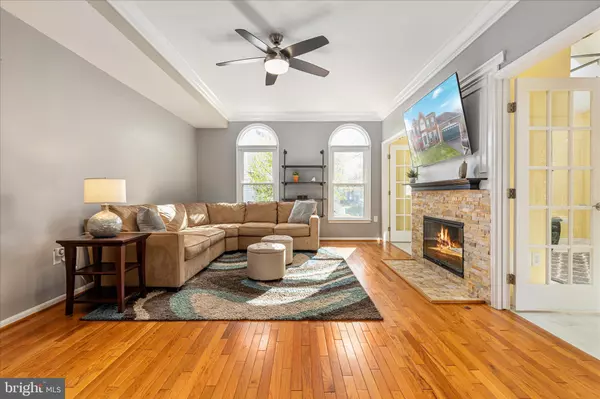
4 Beds
4 Baths
4,174 SqFt
4 Beds
4 Baths
4,174 SqFt
Open House
Fri Nov 14, 4:00pm - 6:00pm
Sat Nov 15, 12:00pm - 2:00pm
Key Details
Property Type Single Family Home
Sub Type Detached
Listing Status Coming Soon
Purchase Type For Sale
Square Footage 4,174 sqft
Price per Sqft $235
Subdivision Ashburn Village
MLS Listing ID VALO2110720
Style Colonial
Bedrooms 4
Full Baths 3
Half Baths 1
HOA Fees $139/mo
HOA Y/N Y
Abv Grd Liv Area 3,024
Year Built 1994
Available Date 2025-11-13
Annual Tax Amount $7,452
Tax Year 2025
Lot Size 10,019 Sqft
Acres 0.23
Property Sub-Type Detached
Source BRIGHT
Property Description
The kitchen and family room open to one another for easy entertaining. The custom kitchen features a commercial-style range, stainless appliances, center island, and eat-in area, plus a true butler's pantry with extra cabinetry, coffee station, and wine bar with beverage fridge. This Belmont model includes a sunroom with two-sided fireplace, perfect for morning coffee or cozy winter evenings. Step outside to the brick patio with motorized awning, surrounded by mature hedges and trees for privacy. Upstairs are four generously sized bedrooms. The spacious primary suite offers vaulted ceilings, hardwood floors, plantation shutters, and a massive walk-in closet. Three secondary bedrooms and a full hall bath complete the upper level. The finished lower level provides even more flexible space with a large rec room, full bath, laundry, and excellent storage, ideal for playroom, exercise room, media, or hobbies. Features and updates include; Commercial Stove-2020, New Windows -2020, Tankless Water Heater-2018, Dishwasher-2019, Main AC and Furnace Replaced-2016, Roof-2016, 4 Exterior Mounted Cameras and Video Doorbell, EV Charging Station in Garage, Mini Spilt System in Garage, Radon System, Motorized Awning on Patio. Located just minutes from Route 7, Route 28, One Loudoun, Dulles Airport, and a mere 4 miles to the new Silver Line metro, Ashburn Village is renowned for its exceptional amenities. Enjoy three neighborhood community centers, four outdoor pools, 17 tennis courts (including a year-round tennis bubble), four basketball courts, multipurpose courts, a dog park, eight playgrounds, six pickleball courts, 50 miles of trails, baseball and soccer fields, a fitness trail, over 500 acres of open outdoor space, and eight lakes and ponds for catch-and-release fishing and canoeing. The Sports Pavilion, offering fitness and tennis programs, a fully equipped gym, indoor pool, racquetball courts, sauna, and a full gymnasium, stands out as a unique and enticing amenity. Community events such as fireworks, festivals, holiday celebrations, and more add to the vibrant lifestyle of Ashburn Village. ***2.5% VA Assumable Loan Is Available On This Property***
Location
State VA
County Loudoun
Zoning PDH4
Direction Northeast
Rooms
Other Rooms Living Room, Dining Room, Primary Bedroom, Bedroom 2, Bedroom 3, Bedroom 4, Kitchen, Den, Foyer, Breakfast Room, Office, Recreation Room, Storage Room, Workshop, Bathroom 2, Bathroom 3, Primary Bathroom, Half Bath
Basement Fully Finished
Interior
Interior Features Breakfast Area, Built-Ins, Butlers Pantry, Carpet, Ceiling Fan(s), Crown Moldings, Dining Area, Family Room Off Kitchen, Formal/Separate Dining Room, Kitchen - Eat-In, Kitchen - Gourmet, Kitchen - Island, Walk-in Closet(s)
Hot Water Natural Gas
Heating Central
Cooling Central A/C
Fireplaces Number 1
Fireplaces Type Gas/Propane
Equipment Dishwasher, Disposal, Oven/Range - Gas, Refrigerator, Stainless Steel Appliances
Furnishings No
Fireplace Y
Appliance Dishwasher, Disposal, Oven/Range - Gas, Refrigerator, Stainless Steel Appliances
Heat Source Natural Gas
Laundry Basement
Exterior
Exterior Feature Patio(s)
Parking Features Garage - Front Entry
Garage Spaces 4.0
Amenities Available Baseball Field, Basketball Courts, Dog Park, Fitness Center, Jog/Walk Path, Lake, Meeting Room, Pool - Indoor, Pool - Outdoor, Pier/Dock, Racquet Ball, Recreational Center, Sauna, Soccer Field, Tennis - Indoor, Tennis Courts, Tot Lots/Playground, Volleyball Courts
Water Access N
Accessibility None
Porch Patio(s)
Attached Garage 2
Total Parking Spaces 4
Garage Y
Building
Story 3
Foundation Slab
Above Ground Finished SqFt 3024
Sewer Public Sewer
Water Public
Architectural Style Colonial
Level or Stories 3
Additional Building Above Grade, Below Grade
New Construction N
Schools
Elementary Schools Dominion Trail
Middle Schools Farmwell Station
High Schools Broad Run
School District Loudoun County Public Schools
Others
Pets Allowed Y
HOA Fee Include Trash
Senior Community No
Tax ID 085273007000
Ownership Fee Simple
SqFt Source 4174
Acceptable Financing Cash, VA, Conventional
Horse Property N
Listing Terms Cash, VA, Conventional
Financing Cash,VA,Conventional
Special Listing Condition Standard
Pets Allowed Dogs OK, Cats OK
Virtual Tour https://media.absolutealtitude.us/43879-Glenhazel-Dr/idx

GET MORE INFORMATION

Partner | Lic# 674726






