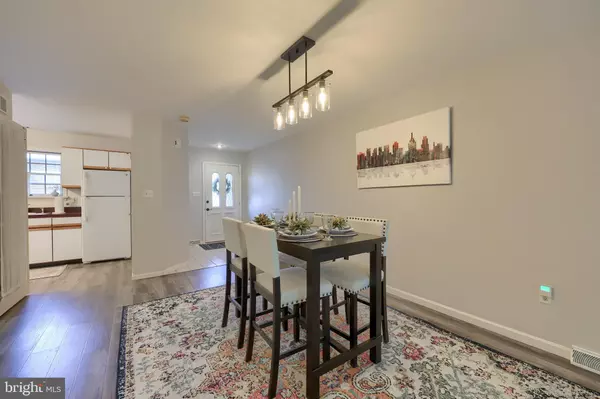2 Beds
2 Baths
1,144 SqFt
2 Beds
2 Baths
1,144 SqFt
Key Details
Property Type Condo
Sub Type Condo/Co-op
Listing Status Coming Soon
Purchase Type For Sale
Square Footage 1,144 sqft
Price per Sqft $231
Subdivision Windsor Gardens
MLS Listing ID PALA2074306
Style Other
Bedrooms 2
Full Baths 1
Half Baths 1
HOA Fees $21/mo
HOA Y/N Y
Abv Grd Liv Area 1,144
Year Built 1990
Available Date 2025-08-15
Annual Tax Amount $1,863
Tax Year 2025
Property Sub-Type Condo/Co-op
Source BRIGHT
Property Description
As you step inside, you'll be greeted by spacious living areas that seamlessly blend comfort and style. The modern kitchen is perfect for culinary enthusiasts, providing ample space for meal preparation and entertaining. The thoughtful layout ensures that each room feels inviting and functional, making it ideal for both quiet family nights and lively gatherings.
But what truly sets 9 Amberly Way apart is its prime location! Situating you just a stone's throw away from downtown Lititz, this home allows you to fully embrace the charm of one of Pennsylvania's most beloved small towns. Enjoy leisurely strolls to charming boutiques, artisanal shops, and delightful cafes. Don't miss out on Lititz's famous farmers market or the seasonal community events that make this town so lively and welcoming.
With friendly neighbors, local festivals, and community gatherings, you'll feel right at home from day one.
At 9 Amberly Way, you're not just buying a house; you're investing in a lifestyle filled with charm, convenience, and connection.
Location
State PA
County Lancaster
Area Warwick Twp (10560)
Zoning RESIDENTIAL
Rooms
Other Rooms Living Room, Dining Room, Primary Bedroom, Bedroom 2, Kitchen, Bedroom 1, Laundry, Bedroom 6, Bathroom 2, Primary Bathroom
Main Level Bedrooms 2
Interior
Interior Features Window Treatments, Kitchen - Eat-In, Built-Ins
Hot Water Natural Gas
Heating Other
Cooling Central A/C
Fireplaces Number 1
Equipment Dryer, Refrigerator, Washer, Dishwasher, Built-In Microwave, Oven/Range - Gas
Fireplace Y
Window Features Insulated
Appliance Dryer, Refrigerator, Washer, Dishwasher, Built-In Microwave, Oven/Range - Gas
Heat Source Natural Gas
Exterior
Exterior Feature Patio(s), Enclosed
Utilities Available Cable TV Available
Amenities Available None
Water Access N
Roof Type Shingle,Composite
Accessibility Level Entry - Main
Porch Patio(s), Enclosed
Garage N
Building
Story 1
Unit Features Garden 1 - 4 Floors
Sewer Public Sewer
Water Public
Architectural Style Other
Level or Stories 1
Additional Building Above Grade, Below Grade
New Construction N
Schools
High Schools Warwick Senior
School District Warwick
Others
Pets Allowed Y
HOA Fee Include Common Area Maintenance,Ext Bldg Maint,Lawn Maintenance,Road Maintenance
Senior Community No
Tax ID 370-18877-1-0009
Ownership Fee Simple
SqFt Source Estimated
Security Features Smoke Detector
Special Listing Condition Standard
Pets Allowed Number Limit

GET MORE INFORMATION
Partner | Lic# 674726






