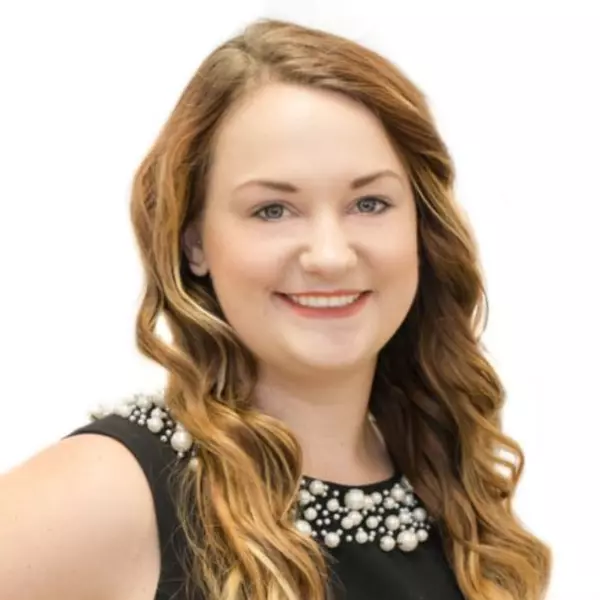
4 Beds
3 Baths
2,960 SqFt
4 Beds
3 Baths
2,960 SqFt
Open House
Sat Sep 20, 12:00pm - 2:00pm
Key Details
Property Type Single Family Home
Sub Type Detached
Listing Status Active
Purchase Type For Sale
Square Footage 2,960 sqft
Price per Sqft $167
Subdivision Heathermere
MLS Listing ID NJCD2100800
Style Contemporary,Traditional
Bedrooms 4
Full Baths 2
Half Baths 1
HOA Y/N N
Year Built 2000
Available Date 2025-09-20
Annual Tax Amount $11,120
Tax Year 2024
Lot Size 0.510 Acres
Acres 0.51
Lot Dimensions 0.00 x 0.00
Property Sub-Type Detached
Source BRIGHT
Property Description
Berlin. Offering nearly 3,000 square feet of living space, this residence features a bright and open floor plan with cathedral ceilings, formal dining room, first floor home office or bonus room, and a gourmet eat-in kitchen with center island, granite counters, pantry, and stainless appliances. The kitchen flows seamlessly into the sun-filled family room with soaring ceilings, wood burning fireplace, and sliding door to the huge fully fenced backyard with a deck, patio, and gazebo. The poured concrete basement with french drain offers the opportunity for further expansion whether it be a recreational room, gym, or extra storage. The property also includes a first floor mud/laundry room with separate entrance and a 2 car side-entry garage and long driveway for plenty of parking.
Location
State NJ
County Camden
Area Berlin Twp (20406)
Zoning PR6
Rooms
Basement Unfinished
Interior
Interior Features Attic, Family Room Off Kitchen, Floor Plan - Open, Formal/Separate Dining Room, Kitchen - Eat-In, Kitchen - Gourmet, Kitchen - Island, Pantry, Walk-in Closet(s), Window Treatments
Hot Water Natural Gas
Heating Forced Air
Cooling Central A/C
Fireplaces Number 1
Equipment Dishwasher, Dryer, Microwave, Refrigerator, Washer
Fireplace Y
Appliance Dishwasher, Dryer, Microwave, Refrigerator, Washer
Heat Source Natural Gas
Exterior
Parking Features Garage - Side Entry, Garage Door Opener, Inside Access
Garage Spaces 2.0
Water Access N
Accessibility None
Attached Garage 2
Total Parking Spaces 2
Garage Y
Building
Story 2
Foundation Concrete Perimeter
Sewer Public Sewer
Water Public
Architectural Style Contemporary, Traditional
Level or Stories 2
Additional Building Above Grade, Below Grade
New Construction N
Schools
School District Winslow Township Public Schools
Others
Pets Allowed Y
Senior Community No
Tax ID 36-01501 03-00012
Ownership Fee Simple
SqFt Source Assessor
Acceptable Financing FHA, VA, Conventional, Cash
Listing Terms FHA, VA, Conventional, Cash
Financing FHA,VA,Conventional,Cash
Special Listing Condition Standard
Pets Allowed No Pet Restrictions

GET MORE INFORMATION

Partner | Lic# 674726






