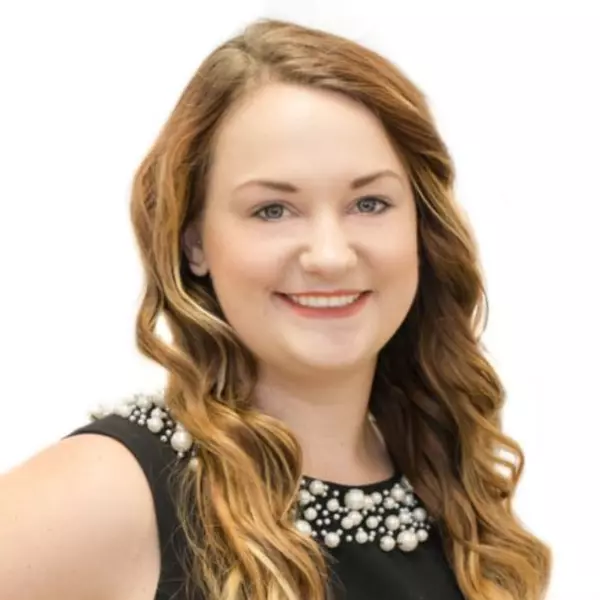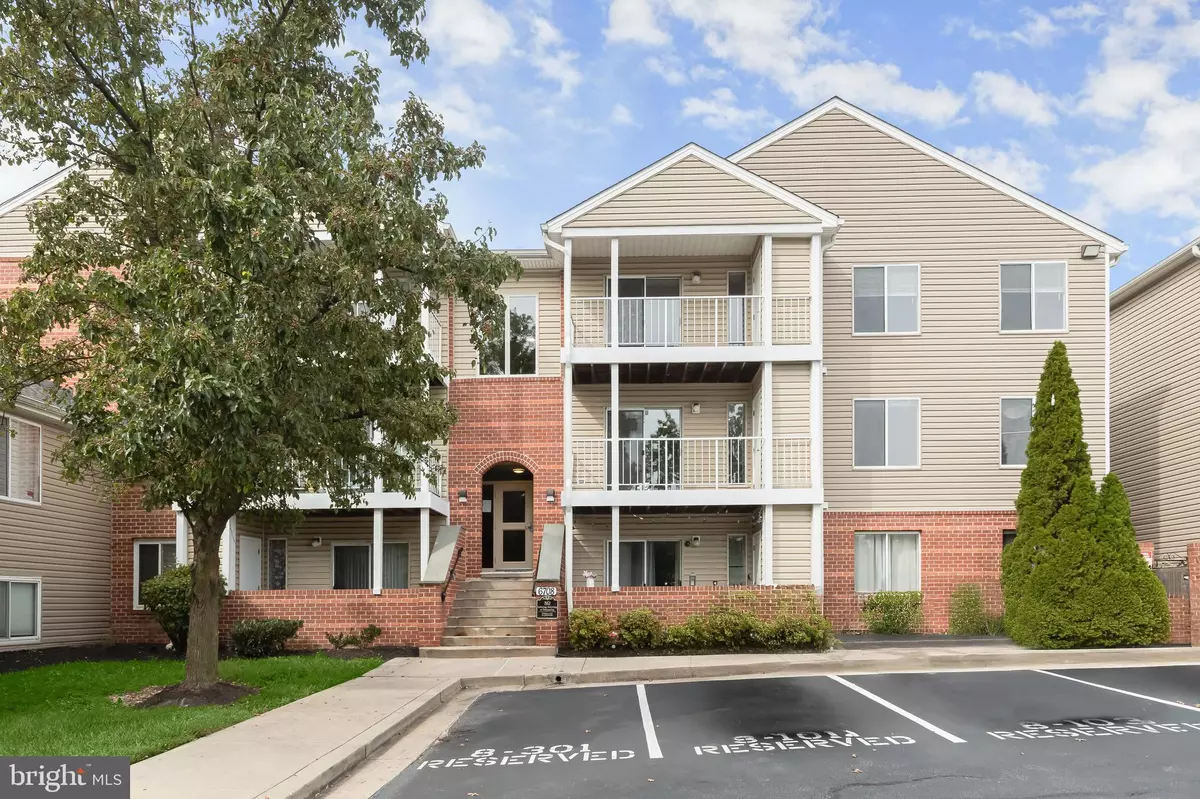
2 Beds
2 Baths
823 SqFt
2 Beds
2 Baths
823 SqFt
Key Details
Property Type Condo
Sub Type Condo/Co-op
Listing Status Active
Purchase Type For Sale
Square Footage 823 sqft
Price per Sqft $339
Subdivision Berkleigh Square
MLS Listing ID MDBC2141094
Style Other
Bedrooms 2
Full Baths 1
Half Baths 1
Condo Fees $250/mo
HOA Y/N N
Abv Grd Liv Area 823
Year Built 1991
Available Date 2025-10-03
Annual Tax Amount $812
Tax Year 2024
Property Sub-Type Condo/Co-op
Source BRIGHT
Property Description
From the landscaped grounds and secured entry to the open-concept layout, this home welcomes you with warmth and modern flair. The spacious living and dining areas feature plush carpeting and recessed lighting, creating a cozy yet elegant atmosphere. Step out onto your private balcony to enjoy fresh air and the vibrant change of seasons.
The updated kitchen is a true showstopper—boasting luxury vinyl plank flooring, brand-new stainless steel appliances, granite countertops, and a designer-inspired backsplash that adds a touch of sophistication. The large primary suite offers a peaceful retreat with a walk-in closet and ensuite bath, while the second bedroom is perfect for guests or a home office.
Additional perks include a powder room, in-unit laundry, and a dedicated parking space for stress-free arrivals. Select interior photos have been virtually staged with furniture to help you envision your ideal setup.
Whether you're a first-time buyer tired of renting and looking to upgrade, or looking to downsize, this move-in-ready gem checks all the boxes. Schedule your tour today and imagine the possibilities!
Contact your agent now before it's gone.
Seller is offering $5k in concessions for the right offer —make your move now and be in your new home for the holidays!
Note: Select interior photos have been virtually staged
Location
State MD
County Baltimore
Zoning U
Rooms
Other Rooms Living Room, Dining Room, Primary Bedroom, Bedroom 2, Kitchen, Foyer, Primary Bathroom
Main Level Bedrooms 2
Interior
Interior Features Bathroom - Tub Shower, Combination Dining/Living, Dining Area, Entry Level Bedroom, Floor Plan - Open, Intercom, Kitchen - Gourmet, Primary Bath(s), Recessed Lighting, Upgraded Countertops
Hot Water Electric
Heating Central
Cooling Central A/C
Flooring Carpet, Luxury Vinyl Plank
Equipment Built-In Microwave, Dishwasher, Disposal, Dryer, Freezer, Oven - Self Cleaning, Oven/Range - Electric, Refrigerator, Stainless Steel Appliances, Washer, Washer/Dryer Stacked
Fireplace N
Window Features Double Pane,Vinyl Clad
Appliance Built-In Microwave, Dishwasher, Disposal, Dryer, Freezer, Oven - Self Cleaning, Oven/Range - Electric, Refrigerator, Stainless Steel Appliances, Washer, Washer/Dryer Stacked
Heat Source Natural Gas
Laundry Dryer In Unit, Has Laundry, Main Floor, Washer In Unit
Exterior
Exterior Feature Balcony
Garage Spaces 1.0
Amenities Available Other
Water Access N
View Garden/Lawn, Trees/Woods
Accessibility Other
Porch Balcony
Total Parking Spaces 1
Garage N
Building
Story 1
Unit Features Garden 1 - 4 Floors
Above Ground Finished SqFt 823
Sewer Public Sewer
Water Public
Architectural Style Other
Level or Stories 1
Additional Building Above Grade, Below Grade
Structure Type Dry Wall
New Construction N
Schools
Elementary Schools Shady Spring
Middle Schools Golden Ring
High Schools Overlea High & Academy Of Finance
School District Baltimore County Public Schools
Others
Pets Allowed Y
HOA Fee Include Other
Senior Community No
Tax ID 04142200010748
Ownership Condominium
SqFt Source 823
Security Features Intercom,Main Entrance Lock,Smoke Detector
Special Listing Condition Standard
Pets Allowed Case by Case Basis
Virtual Tour https://media.homesight2020.com/6708-Ridge-Road-Unit-204/idx

GET MORE INFORMATION

Partner | Lic# 674726






