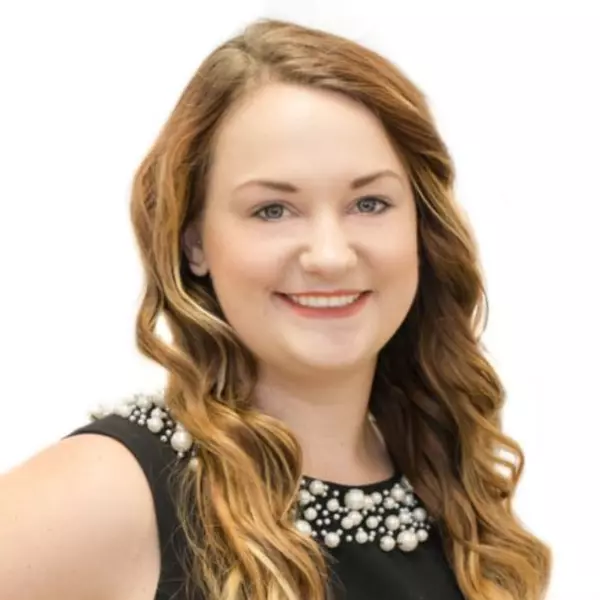
5 Beds
5 Baths
5,075 SqFt
5 Beds
5 Baths
5,075 SqFt
Open House
Sun Oct 12, 1:00pm - 4:00pm
Key Details
Property Type Single Family Home
Sub Type Detached
Listing Status Coming Soon
Purchase Type For Sale
Square Footage 5,075 sqft
Price per Sqft $167
Subdivision Eagles Pointe
MLS Listing ID VAPW2104646
Style Colonial
Bedrooms 5
Full Baths 4
Half Baths 1
HOA Fees $138/mo
HOA Y/N Y
Abv Grd Liv Area 3,394
Year Built 2013
Available Date 2025-10-11
Annual Tax Amount $7,917
Tax Year 2025
Lot Size 0.280 Acres
Acres 0.28
Property Sub-Type Detached
Source BRIGHT
Property Description
Welcome to this stunning stone-front Regal model by K. Hovnanian, in the prestigious Eagles Pointe community. Boasting over 5,000 finished square feet, this home is one of the largest and most luxurious in the neighborhood.
From the moment you walk in, you'll be impressed by the exceptional curb appeal to include a New Roof (2025). This home features professional landscaping and a flat, fully fenced backyard—perfect for relaxing or entertaining. A custom hardscape patio enhances the outdoor living space.
Step inside to a dramatic two-story foyer, showcasing Mannington Rustic Chesapeake hardwood flooring and an elegant angled staircase that adds character to the open layout. The main level offers:
Formal living and dining rooms
Gourmet Kitchen
Butler's pantry
Private home office
Convenient powder room
Expansive family/recreation room with a stunning stone gas fireplace
Abundant natural light from numerous windows
The gourmet eat-in kitchen is a showstopper, featuring a center island, granite countertops, rich espresso cabinetry, and generous storage. The adjacent sunroom, with abundant windows and Plantation shutters, leads directly to the patio and backyard, making indoor/outdoor living seamless.
A spacious laundry room completes the main level, offering a washer/dryer, extra cabinetry, and a walk-in storage closet with built-in shelving.
Upstairs, you'll find four large bedrooms and three full bathrooms. The luxurious primary suite includes a large walk-in closet and an extra space perfect for a dressing area or private sitting room. The ensuite bathroom features a soaking tub, walk-in shower, and dual vanities.
The fully finished walk-up basement is an entertainer's dream, complete with:
Expansive recreation area
Granite wet bar with custom cabinets and beverage fridge
A versatile theater/flex room
A fifth oversized bedroom with its own attached full bathroom
As part of the Eagles Pointe community, enjoy access to a clubhouse featuring a fitness center, dining and game rooms, event space, and beautifully maintained grounds with a resort-style pool, playgrounds, sports courts, and a scenic water feature.
Location
State VA
County Prince William
Zoning R4
Rooms
Other Rooms Living Room, Dining Room, Primary Bedroom, Bedroom 2, Bedroom 3, Bedroom 4, Kitchen, Family Room, Bedroom 1, Sun/Florida Room, Exercise Room, Office, Recreation Room, Primary Bathroom, Full Bath
Basement Daylight, Full, Outside Entrance, Rear Entrance, Walkout Stairs
Interior
Interior Features Air Filter System, Ceiling Fan(s), Central Vacuum
Hot Water Electric
Heating Forced Air
Cooling Central A/C
Fireplaces Number 1
Fireplaces Type Gas/Propane
Equipment Built-In Microwave, Central Vacuum, Cooktop, Dishwasher, Disposal, Oven - Wall, Oven - Double, Refrigerator, Extra Refrigerator/Freezer, Icemaker
Fireplace Y
Appliance Built-In Microwave, Central Vacuum, Cooktop, Dishwasher, Disposal, Oven - Wall, Oven - Double, Refrigerator, Extra Refrigerator/Freezer, Icemaker
Heat Source Natural Gas
Exterior
Parking Features Garage - Front Entry, Garage Door Opener
Garage Spaces 2.0
Fence Fully, Privacy
Water Access N
Accessibility None
Attached Garage 2
Total Parking Spaces 2
Garage Y
Building
Story 3
Foundation Concrete Perimeter
Sewer Public Sewer
Water Public
Architectural Style Colonial
Level or Stories 3
Additional Building Above Grade, Below Grade
New Construction N
Schools
High Schools Potomac
School District Prince William County Public Schools
Others
Pets Allowed Y
Senior Community No
Tax ID 8290-56-3906
Ownership Fee Simple
SqFt Source 5075
Security Features Electric Alarm,Security System,Surveillance Sys
Acceptable Financing Cash, Conventional, VA, FHA
Listing Terms Cash, Conventional, VA, FHA
Financing Cash,Conventional,VA,FHA
Special Listing Condition Standard
Pets Allowed Dogs OK, Cats OK
Virtual Tour https://homes.btwimages.com/mls/213628226

GET MORE INFORMATION

Partner | Lic# 674726






