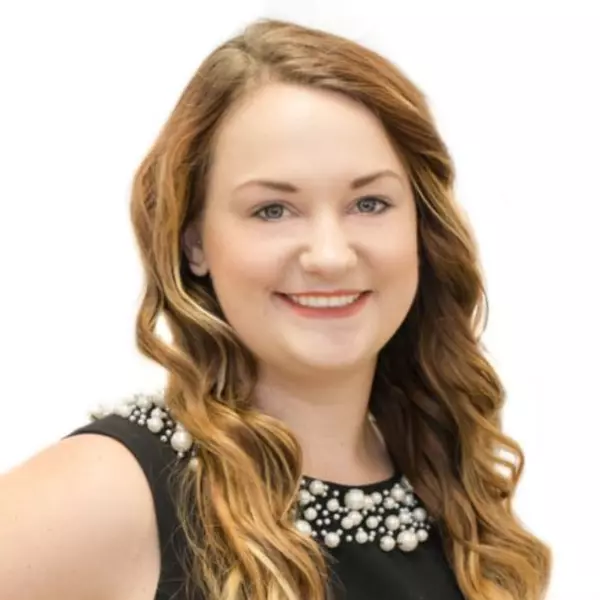
5 Beds
3 Baths
1,915 SqFt
5 Beds
3 Baths
1,915 SqFt
Open House
Sat Oct 25, 11:00am - 1:00pm
Sun Oct 26, 11:00am - 1:00pm
Key Details
Property Type Townhouse
Sub Type End of Row/Townhouse
Listing Status Active
Purchase Type For Sale
Square Footage 1,915 sqft
Price per Sqft $216
Subdivision Cobbs Creek
MLS Listing ID PAPH2542798
Style Straight Thru
Bedrooms 5
Full Baths 3
HOA Y/N N
Abv Grd Liv Area 1,915
Year Built 1920
Available Date 2025-10-10
Annual Tax Amount $2,759
Tax Year 2025
Property Sub-Type End of Row/Townhouse
Source BRIGHT
Property Description
Ideal for Investors or Multi-Generational Living
Key Features
• Separate Electric and Gas Meters: Two sets, supporting easy duplex conversion and independent utilities for each unit.
• Flexible Layout: Five bedrooms and three bathrooms, easily split into distinct living spaces.
• Recent Upgrades: Modern kitchen with new Stainless-Steel appliances, 3 full renovated bathrooms-one with a tub, updated windows and flooring, new central air (two zones), and two tankless hot water heaters.
• Independent Entrances: Private access for both the main house and the front unit ensures maximum privacy and convenience.
• Corner Lot Advantage: Enhanced visibility, accessibility, and curb appeal.
• Accessibility Features: Spacious, no-step bedroom and full bath in the front unit—ideal for easy mobility.
• Small yard at the back
• Open space in the front.
Front Unit Description
The front unit is a large room with a full bath and its own entrance. With proper zoning, this space can become an Airbnb, office, studio, or rental. Its setup offers excellent privacy for residents or tenants, and the separate meters allow for independent living arrangements and utility management. This unit is perfect for generating rental income or providing a comfortable, private space for a family member. Easy handicap conversion possible
Flexible Living Arrangements
Enjoy versatile living options with a layout that includes five bedrooms and three bathrooms. The main house features four bedrooms and two baths, while the front unit offers flexibility for rental, home office, or independent living for an adult child or elderly parent.
Summary for Investors & Multi-Generational Families
This move-in ready property combines modern upgrades, zoning flexibility, and distinct entrances for privacy. Whether you're an investor seeking strong income potential or a family looking for adaptable space, 901 S 60th delivers rare value and convenience. Don't miss the opportunity to own a home designed for both comfort and smart investment.
Location
State PA
County Philadelphia
Area 19143 (19143)
Zoning RSA5
Rooms
Other Rooms Primary Bedroom, Bedroom 2, Bedroom 3, Bedroom 4, Bedroom 1, Bathroom 1, Bathroom 2
Basement Partial, Sump Pump, Side Entrance
Main Level Bedrooms 1
Interior
Interior Features Ceiling Fan(s), Combination Dining/Living, Entry Level Bedroom, Floor Plan - Open, Studio
Hot Water Electric
Heating Central, Programmable Thermostat, Zoned
Cooling Central A/C
Flooring Luxury Vinyl Plank
Equipment Built-In Microwave, Built-In Range, Dishwasher, ENERGY STAR Dishwasher, ENERGY STAR Refrigerator, Instant Hot Water, Oven/Range - Electric, Refrigerator, Stainless Steel Appliances, Water Heater - Tankless
Furnishings No
Fireplace N
Window Features Double Pane,ENERGY STAR Qualified,Energy Efficient
Appliance Built-In Microwave, Built-In Range, Dishwasher, ENERGY STAR Dishwasher, ENERGY STAR Refrigerator, Instant Hot Water, Oven/Range - Electric, Refrigerator, Stainless Steel Appliances, Water Heater - Tankless
Heat Source Electric
Laundry Hookup, Main Floor
Exterior
Utilities Available Electric Available, Natural Gas Available, Sewer Available, Water Available
Water Access N
Accessibility 2+ Access Exits, Doors - Swing In, Level Entry - Main
Garage N
Building
Story 2
Foundation Brick/Mortar
Above Ground Finished SqFt 1915
Sewer Public Sewer
Water Public
Architectural Style Straight Thru
Level or Stories 2
Additional Building Above Grade
Structure Type 9'+ Ceilings
New Construction N
Schools
School District Philadelphia City
Others
Pets Allowed Y
Senior Community No
Tax ID 033200105
Ownership Fee Simple
SqFt Source 1915
Acceptable Financing Cash, Conventional, FHA, FHA 203(b), PHFA, VA
Listing Terms Cash, Conventional, FHA, FHA 203(b), PHFA, VA
Financing Cash,Conventional,FHA,FHA 203(b),PHFA,VA
Special Listing Condition Standard
Pets Allowed No Pet Restrictions

GET MORE INFORMATION

Partner | Lic# 674726






