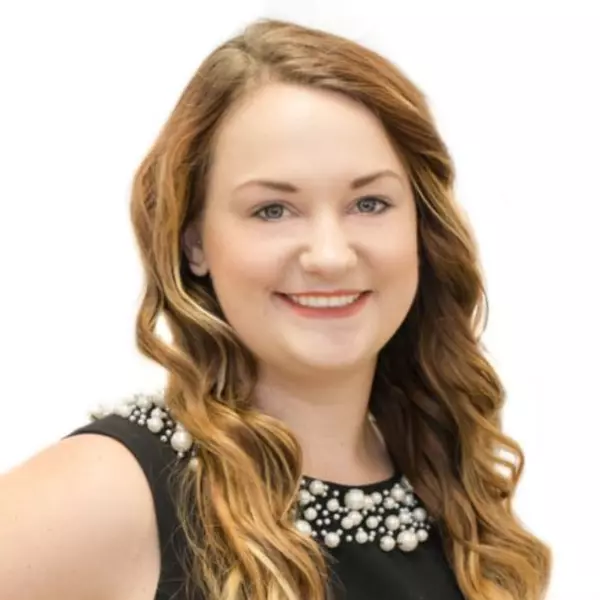
3 Beds
3 Baths
1,436 SqFt
3 Beds
3 Baths
1,436 SqFt
Open House
Sun Oct 12, 1:00pm - 4:00pm
Key Details
Property Type Single Family Home
Sub Type Detached
Listing Status Coming Soon
Purchase Type For Sale
Square Footage 1,436 sqft
Price per Sqft $835
Subdivision Lee Heights
MLS Listing ID VAAR2064856
Style Colonial
Bedrooms 3
Full Baths 2
Half Baths 1
HOA Y/N N
Abv Grd Liv Area 1,436
Year Built 1946
Available Date 2025-10-12
Annual Tax Amount $11,147
Tax Year 2025
Lot Size 6,000 Sqft
Acres 0.14
Property Sub-Type Detached
Source BRIGHT
Property Description
The Location You've Been Searching For: Position yourself perfectly between career and lifestyle. Just 4 blocks to Westover's vibrant dining and shopping scene and about 1 mile to East Falls Church Metro for your downtown commute. Your 1-block long tree-lined street offers the tranquility of a cul-de-sac, without the isolation-plenty of guest parking without through traffic and a true sense of community.
Entertain with Elegance: From your welcoming covered entry, discover flowing living spaces designed for how you actually live. The light-filled living/dining room features rich hardwood floors, sophisticated coffered ceilings, and a striking double-sided fireplace that creates ambiance in both the formal area and cozy family room/den. Host dinner parties, enjoy quiet evening, or work from home in spaces that adapt to your needs.
The Kitchen that Inspires: Yours chef's kitchen in the heart of the home, outfitted with professional-grade Thermador appliances including a 6-burner gas range, French-door refrigerator, and dishwasher. Expansive granite countertops and a generous center island make meal prep effortless while abundant cabinetry keeps everything organized. The adjacent glass-walled solarium—your favorite room—offers a serene space for morning coffee with panoramic garden views and seamless access to your outdoor patio.
Refined Comfort Throughout: Upstairs, three sun-drenched bedrooms with hardwood floors provide versatile space for guests, home offices or hobbies. The spa-inspired bathroom features a luxurious jetted soaking tub, rain shower, and floor-to-ceiling designer tile—your personal retreat after long workdays.
Flexible Lower Level: The finished recreation room with radiant-heated floors and central air conditioning offers endless possibilities-home gym, media room, or additional workspace. A full bathroom and well-appointed laundry room with premium LG appliances and direct patio access complete this level.
Outdoor Living: Your flat, mature-landscaped yard and concrete patio create the perfect backdrop for weekend entertaining or quiet relation.
Move-In Ready: Freshly painted, professionally cleaned, and thoughtfully maintained. Simply unpack and start living your best North Arlington life. Ice maker as is.
Location
State VA
County Arlington
Zoning R-6
Direction South
Rooms
Other Rooms Living Room, Dining Room, Kitchen, Family Room, Laundry, Recreation Room, Solarium
Basement English, Fully Finished, Heated, Improved, Interior Access, Outside Entrance, Rear Entrance, Windows
Interior
Interior Features Bathroom - Jetted Tub, Bathroom - Soaking Tub, Bathroom - Stall Shower, Bathroom - Tub Shower, Ceiling Fan(s), Combination Dining/Living, Solar Tube(s), Wood Floors
Hot Water Natural Gas, Tankless
Heating Central, Forced Air, Radiant
Cooling Central A/C
Flooring Hardwood, Ceramic Tile, Concrete
Fireplaces Number 1
Fireplaces Type Brick, Double Sided
Equipment Dishwasher, Disposal, Dryer, Microwave, Oven/Range - Gas, Range Hood, Refrigerator, Washer, Water Heater - Tankless
Fireplace Y
Window Features Bay/Bow,Double Hung,Double Pane,Screens,Vinyl Clad
Appliance Dishwasher, Disposal, Dryer, Microwave, Oven/Range - Gas, Range Hood, Refrigerator, Washer, Water Heater - Tankless
Heat Source Natural Gas, Electric
Laundry Basement, Dryer In Unit, Washer In Unit
Exterior
Fence Chain Link, Vinyl, Rear
Water Access N
View Garden/Lawn
Roof Type Composite
Accessibility None
Garage N
Building
Story 3
Foundation Slab
Above Ground Finished SqFt 1436
Sewer Public Sewer
Water Public
Architectural Style Colonial
Level or Stories 3
Additional Building Above Grade, Below Grade
Structure Type Dry Wall,Plaster Walls
New Construction N
Schools
School District Arlington County Public Schools
Others
Pets Allowed Y
Senior Community No
Tax ID 10-023-025
Ownership Fee Simple
SqFt Source 1436
Special Listing Condition Standard
Pets Allowed No Pet Restrictions

GET MORE INFORMATION

Partner | Lic# 674726






