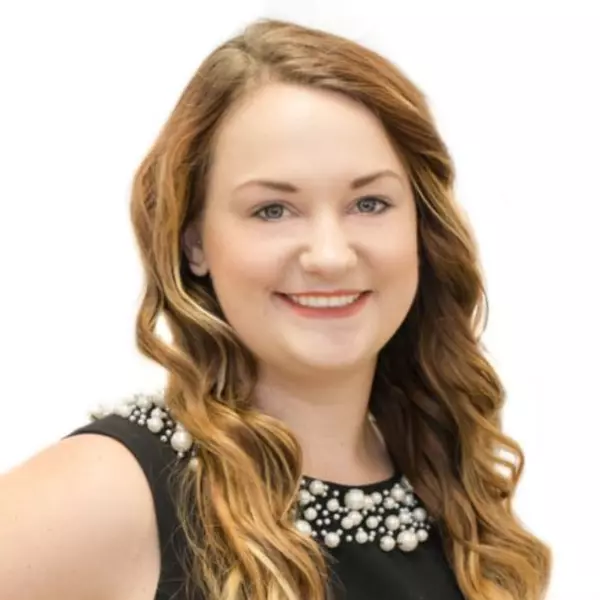
4 Beds
3 Baths
2,279 SqFt
4 Beds
3 Baths
2,279 SqFt
Key Details
Property Type Single Family Home
Sub Type Detached
Listing Status Coming Soon
Purchase Type For Sale
Square Footage 2,279 sqft
Price per Sqft $306
Subdivision Maple Hill
MLS Listing ID VAFC2007110
Style Split Level
Bedrooms 4
Full Baths 2
Half Baths 1
HOA Y/N N
Abv Grd Liv Area 2,279
Year Built 1961
Available Date 2025-10-21
Annual Tax Amount $6,935
Tax Year 2025
Lot Size 10,500 Sqft
Acres 0.24
Property Sub-Type Detached
Source BRIGHT
Property Description
UPPER-LEVEL FEATURES:
Hardwood floors throughout; freshly painted; open Living and Dining Room Space; Living Room with large window facing front; Dining Room with gorgeous deck and garden views; Kitchen with ample counter and storage space; Primary Bedroom with ensuite Bath and large, double closet; 2 more large Bedrooms; hall Full Bath #2 with tub; Linen Closet; access to Deck and GORGEOUS backyard
LOWER-LEVEL FEATURES:
Full daylight lower level; wonderful, ultra-flexible Family Room/Recreation Room space; Bedroom #4; Laundry/Utility Room; discreetly placed Powder Room
OTHER FEATURES:
Deep driveway for 2+ cars; perennial gardens, front and back, curated over 4 decades, featuring specimen trees and plantings; beautiful, large rear deck with gorgeous pergola; the most charming, storybook cottage and its own front porch and skylights – incredible Office, Yoga Studio, Art Studio or Kid's Clubhouse!; .walking distance (.4 miles) to Main Street Marketplace with Starbucks, fine and casual dining, services and retail options. Less than 1 mile to grocery store (Aldi); .8 miles to George Mason University campus; easy access to public transportation
Location
State VA
County Fairfax City
Zoning RH
Rooms
Basement Daylight, Full, Partially Finished
Main Level Bedrooms 3
Interior
Interior Features Combination Dining/Living, Entry Level Bedroom, Floor Plan - Traditional, Primary Bath(s), Wood Floors
Hot Water Natural Gas
Heating Forced Air
Cooling Central A/C
Flooring Hardwood, Tile/Brick
Fireplaces Number 1
Fireplace Y
Heat Source Natural Gas
Laundry Lower Floor
Exterior
Exterior Feature Deck(s)
Garage Spaces 3.0
Fence Partially
Water Access N
View Garden/Lawn
Roof Type Asphalt
Accessibility None
Porch Deck(s)
Total Parking Spaces 3
Garage N
Building
Story 2
Foundation Slab
Above Ground Finished SqFt 2279
Sewer Public Sewer
Water Public
Architectural Style Split Level
Level or Stories 2
Additional Building Above Grade, Below Grade
New Construction N
Schools
Elementary Schools Daniels Run
Middle Schools Katherine Johnson
High Schools Fairfax
School District Fairfax County Public Schools
Others
Senior Community No
Tax ID 57 4 07 027
Ownership Fee Simple
SqFt Source 2279
Acceptable Financing Cash, Conventional
Listing Terms Cash, Conventional
Financing Cash,Conventional
Special Listing Condition Standard

GET MORE INFORMATION

Partner | Lic# 674726






