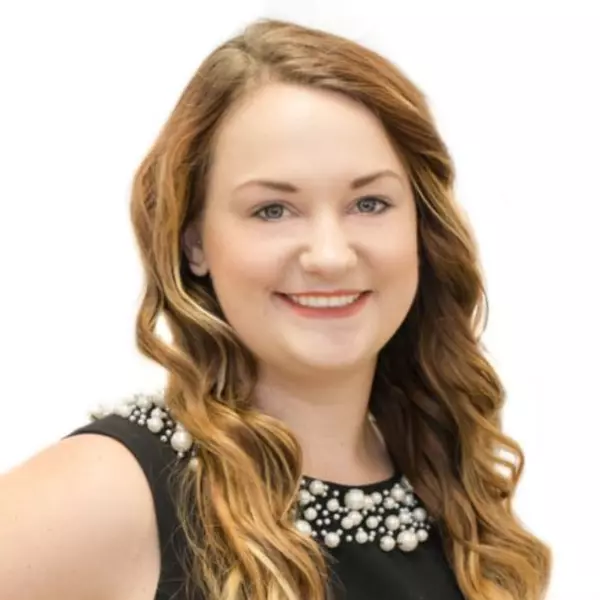
6 Beds
4 Baths
3,000 SqFt
6 Beds
4 Baths
3,000 SqFt
Key Details
Property Type Single Family Home
Sub Type Detached
Listing Status Coming Soon
Purchase Type For Sale
Square Footage 3,000 sqft
Price per Sqft $216
Subdivision Sharonville
MLS Listing ID MDAA2128468
Style Split Foyer
Bedrooms 6
Full Baths 4
HOA Y/N N
Abv Grd Liv Area 3,000
Year Built 1955
Available Date 2025-10-15
Annual Tax Amount $2,130
Tax Year 2003
Lot Size 0.598 Acres
Acres 0.6
Property Sub-Type Detached
Source BRIGHT
Property Description
Don't miss this rare opportunity in Pasadena. Beautifully renovated main house with an attached accessory dwelling unit with a separate private entrance located at the end of a quiet cul-de-sac. This home is perfect for multi-generational living, extended family, or rental income.
The main house features an open floor plan for living, dining and entertaining consisting of a total of four bedrooms and three bathrooms, including a primary suite with dual vanity, a full bath and dual walk-in closets. The ADU features two bedrooms plus a bonus room, a full kitchen, bathroom, laundry room, its own HVAC system, and a separate address and electric meter.
The property offers a spacious, open backyard on over half an acre and has an additional fully enclosed section with a privacy fence, ideal for pets or outdoor entertaining. There is also a covered patio off the main house for relaxing or dining outdoors. The property includes plenty of on and off street parking as well as room for a generously sized future garage.
Located in a desirable Pasadena neighborhood close to parks, trails, and waterfront recreation. Enjoy nearby Downs Park, Fort Smallwood Park, and the Baltimore and Annapolis Trail, along with easy access to local shops, dining, and commuter routes to Annapolis, Baltimore and Washington D.C.
This versatile property combines privacy, income potential, and convenience in one exceptional package. Schedule your showing today—homes like this in Pasadena don't last long.
Location
State MD
County Anne Arundel
Zoning R2
Rooms
Other Rooms Laundry
Main Level Bedrooms 2
Interior
Interior Features Combination Kitchen/Dining, Floor Plan - Open
Hot Water Electric
Heating Forced Air, Other
Cooling Central A/C
Fireplace N
Heat Source Electric
Exterior
Exterior Feature Patio(s)
Fence Partially
Utilities Available Cable TV Available
Water Access N
Roof Type Asphalt
Accessibility 36\"+ wide Halls
Porch Patio(s)
Garage N
Building
Lot Description Cul-de-sac
Story 2
Foundation Block
Above Ground Finished SqFt 3000
Sewer Public Sewer
Water Public
Architectural Style Split Foyer
Level or Stories 2
Additional Building Above Grade
New Construction N
Schools
Elementary Schools Jacobsville
Middle Schools Chesapeake Bay
High Schools Chesapeake
School District Anne Arundel County Public Schools
Others
Senior Community No
Tax ID 020374129106050
Ownership Fee Simple
SqFt Source 3000
Special Listing Condition Standard

GET MORE INFORMATION

Partner | Lic# 674726




