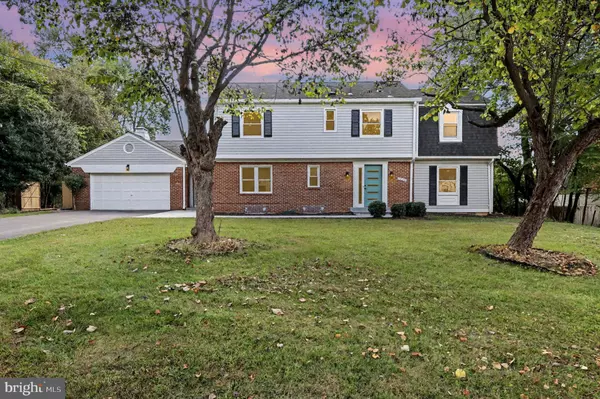
4 Beds
3 Baths
3,419 SqFt
4 Beds
3 Baths
3,419 SqFt
Open House
Sat Oct 18, 1:00pm - 4:00pm
Sun Oct 19, 1:00pm - 4:00pm
Key Details
Property Type Single Family Home
Sub Type Detached
Listing Status Coming Soon
Purchase Type For Sale
Square Footage 3,419 sqft
Price per Sqft $277
Subdivision Layhill Village
MLS Listing ID MDMC2202574
Style Colonial
Bedrooms 4
Full Baths 2
Half Baths 1
HOA Y/N N
Abv Grd Liv Area 2,402
Year Built 1965
Available Date 2025-10-17
Annual Tax Amount $6,037
Tax Year 2025
Lot Size 0.414 Acres
Acres 0.41
Property Sub-Type Detached
Source BRIGHT
Property Description
Welcome home to this stunning full renovation in Montgomery County—minutes from Bel Pre Rd, Layhill Rd, and Plaza Del Mercado. Every detail has been thoughtfully upgraded for modern living and effortless style.
🏡 Highlights:
• Designer kitchen – Thermador double oven (steam capability), KitchenAid cooktop, Bosch microwave
• All 3 bathrooms fully remodeled with modern finishes
• 23 brand-new windows fill the home with natural light
• All brand-new exterior doors
• Refinished white oak floors + new ceramic tile in kitchen & family room
• New front entry & patios for great curb appeal and outdoor living
• Fully finished basement adds flexible living space
• New washer & dryer
• 2 full baths upstairs + ½ bath on main level
🌳 Lot & Views:
Enjoy gorgeous backyard views from the dining room and primary suite. The flat, 18,000 sq ft lot is perfect for entertaining, gardening, or play.
📍 Location:
Near Rockville & Silver Spring, with quick access to shopping, dining, and commuter routes.
This home blends luxury finishes, functional design, and unbeatable convenience. Just unpack and start living—it's completely move-in ready!
Location
State MD
County Montgomery
Zoning R200
Rooms
Other Rooms Living Room, Dining Room, Bedroom 2, Bedroom 3, Bedroom 4, Kitchen, Family Room, Bedroom 1, Laundry, Recreation Room, Bathroom 1, Bathroom 2
Basement Fully Finished, Heated, Improved
Interior
Interior Features Dining Area, Floor Plan - Open, Kitchen - Gourmet, Wood Floors, Bathroom - Walk-In Shower, Kitchen - Island, Recessed Lighting, Upgraded Countertops
Hot Water Natural Gas
Heating Central, Forced Air
Cooling Central A/C
Flooring Ceramic Tile, Solid Hardwood, Luxury Vinyl Plank
Fireplaces Number 1
Fireplaces Type Wood
Equipment Dishwasher, Disposal, Dryer - Electric, Exhaust Fan, Icemaker, Oven - Double, Oven/Range - Gas, Refrigerator, Range Hood, Washer, Water Heater, Stainless Steel Appliances, Microwave, Cooktop
Fireplace Y
Appliance Dishwasher, Disposal, Dryer - Electric, Exhaust Fan, Icemaker, Oven - Double, Oven/Range - Gas, Refrigerator, Range Hood, Washer, Water Heater, Stainless Steel Appliances, Microwave, Cooktop
Heat Source Natural Gas
Laundry Basement
Exterior
Parking Features Garage - Front Entry, Garage Door Opener, Garage - Side Entry
Garage Spaces 6.0
Water Access N
Roof Type Composite
Accessibility 32\"+ wide Doors
Attached Garage 2
Total Parking Spaces 6
Garage Y
Building
Story 3
Foundation Block, Slab
Above Ground Finished SqFt 2402
Sewer Public Sewer
Water Public
Architectural Style Colonial
Level or Stories 3
Additional Building Above Grade, Below Grade
New Construction N
Schools
School District Montgomery County Public Schools
Others
Senior Community No
Tax ID 161301438577
Ownership Fee Simple
SqFt Source 3419
Acceptable Financing Conventional, FHA
Listing Terms Conventional, FHA
Financing Conventional,FHA
Special Listing Condition Standard

GET MORE INFORMATION

Partner | Lic# 674726






