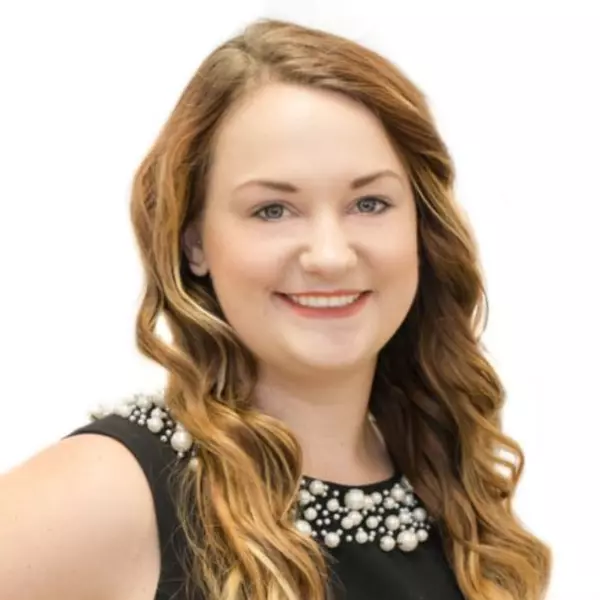
1 Bed
1 Bath
849 SqFt
1 Bed
1 Bath
849 SqFt
Key Details
Property Type Condo
Sub Type Condo/Co-op
Listing Status Active
Purchase Type For Sale
Square Footage 849 sqft
Price per Sqft $158
Subdivision Mount Vernon
MLS Listing ID MDBA2188118
Style Contemporary
Bedrooms 1
Full Baths 1
Condo Fees $466/mo
HOA Y/N N
Abv Grd Liv Area 849
Year Built 1965
Annual Tax Amount $2,603
Tax Year 2026
Property Sub-Type Condo/Co-op
Source BRIGHT
Property Description
Welcome to Unit 703 at 1101 Saint Paul Street, a beautifully renovated 1-bedroom, 1-bath condominium offering contemporary style and convenience in Baltimore's vibrant and historic Mount Vernon district.
Step inside to discover a bright, open-concept layout designed for modern living. Updated kitchen perfect for cooking or entertaining, with sleek cabinetry, new stainless steel appliances with smart appliances including a smart fridge. Recess lighting thought the unit, open layout with a kitchen that opens up unto the dining and living area. Enjoy your own in-unit washer and dryer. The spacious living and dining area is accented with durable composite flooring and large windows that flood the space with natural light.
The condo boast a bathroom that was recently updated with modern fixtures and fresh finishes, while the bedroom offers ample space and comfort for restful nights in the city.
Residents of St. Paul at Chase enjoy full-service amenities including:
24-hour front desk and building security
On-site laundry facilities
Professional management and secure entry
Storage is available for an additional fee
Garage parking available for an additional fee
Enjoy walkable city living just steps away from Penn Station, the University of Baltimore, Peabody Institute, restaurants, cafés, museums, and cultural landmarks that define Mount Vernon's charm.
Condo fee includes: 24-hour front desk, water, trash, building insurance, and common area maintenance.
Don't miss your opportunity to own a beautifully updated unit in one of Baltimore's most sought-after neighborhoods — schedule your private showing today!
Location
State MD
County Baltimore City
Zoning OR-2
Rooms
Other Rooms Bedroom 1, Bathroom 1
Main Level Bedrooms 1
Interior
Hot Water Electric
Heating Forced Air
Cooling Central A/C
Fireplace N
Heat Source Electric
Exterior
Parking Features Basement Garage
Garage Spaces 1.0
Amenities Available Extra Storage, Other
Water Access N
Accessibility Elevator
Total Parking Spaces 1
Garage Y
Building
Story 7
Unit Features Hi-Rise 9+ Floors
Above Ground Finished SqFt 849
Sewer Public Sewer
Water Public
Architectural Style Contemporary
Level or Stories 7
Additional Building Above Grade
New Construction N
Schools
School District Baltimore City Public Schools
Others
Pets Allowed Y
HOA Fee Include Trash,Water,Snow Removal,Common Area Maintenance
Senior Community No
Tax ID 11120497096
Ownership Condominium
SqFt Source 849
Acceptable Financing Conventional, Cash
Listing Terms Conventional, Cash
Financing Conventional,Cash
Special Listing Condition Standard
Pets Allowed Dogs OK, Cats OK

GET MORE INFORMATION

Partner | Lic# 674726






