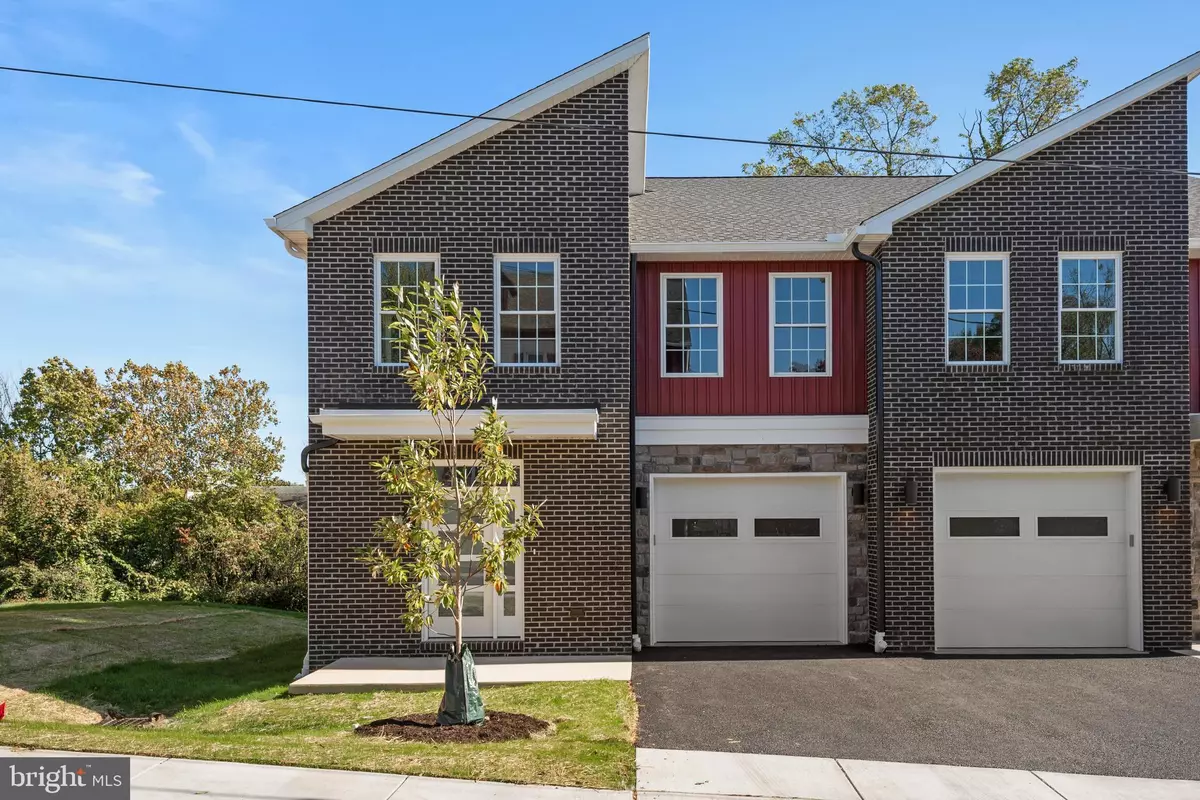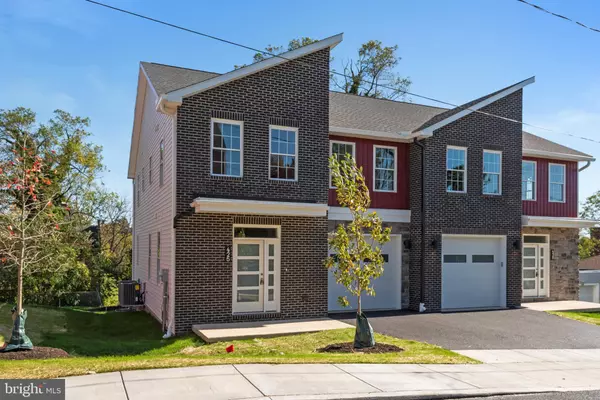
3 Beds
3 Baths
2,462 SqFt
3 Beds
3 Baths
2,462 SqFt
Key Details
Property Type Single Family Home, Townhouse
Sub Type Twin/Semi-Detached
Listing Status Active
Purchase Type For Sale
Square Footage 2,462 sqft
Price per Sqft $142
Subdivision Lancaster
MLS Listing ID PALA2076036
Style Contemporary
Bedrooms 3
Full Baths 2
Half Baths 1
HOA Y/N N
Abv Grd Liv Area 1,962
Year Built 2025
Tax Year 2025
Property Sub-Type Twin/Semi-Detached
Source BRIGHT
Property Description
This new home was built with pride by the Award Winning Thaddeus Stevens School of Technology.
You'll love the fresh style and beautiful hand-crafted touches. With a traditional floor plan, the room are spacious and open and there is lovely engineered hardwood flooring throughout. This hand-crafted Kitchen is spectacular with an beautiful island, allowing lots of room for a busy breakfast and the amazing pantry keeps it all organized!
Need more space? No problem! The lower level boasts a 24 X 20 family with LVP flooring, ship-lap accent wall and wood beam ceiling.
Upstairs you are greeted by the loft and there is a convenient 2nd floor laundry. With 3 nice-sized bedrooms and 2 full baths, including a primary bedroom suite with vaulted wood ceiling, walk-in closet and luxurious private bathroom.
Don't miss this opportunity to own this beautiful new home!
Location
State PA
County Lancaster
Area Lancaster City (10533)
Zoning RES
Rooms
Other Rooms Living Room, Dining Room, Primary Bedroom, Bedroom 2, Bedroom 3, Kitchen, Family Room, Foyer, Laundry, Loft, Utility Room, Bathroom 2, Primary Bathroom, Half Bath
Basement Full, Windows, Partially Finished
Interior
Interior Features Bathroom - Tub Shower, Bathroom - Walk-In Shower, Ceiling Fan(s), Combination Kitchen/Dining, Exposed Beams, Floor Plan - Traditional, Kitchen - Island, Pantry, Recessed Lighting, Upgraded Countertops, Walk-in Closet(s), Wood Floors
Hot Water Electric
Heating Forced Air, Heat Pump(s), Zoned
Cooling Ceiling Fan(s), Central A/C
Flooring Engineered Wood, Luxury Vinyl Tile, Luxury Vinyl Plank
Equipment Dishwasher, Oven/Range - Electric, Built-In Microwave
Fireplace N
Window Features Double Hung
Appliance Dishwasher, Oven/Range - Electric, Built-In Microwave
Heat Source Electric
Laundry Upper Floor
Exterior
Exterior Feature Porch(es)
Parking Features Garage Door Opener, Garage - Front Entry, Built In
Garage Spaces 2.0
Utilities Available Electric Available
Water Access N
Roof Type Composite,Shingle
Street Surface Black Top
Accessibility 2+ Access Exits
Porch Porch(es)
Road Frontage City/County
Attached Garage 1
Total Parking Spaces 2
Garage Y
Building
Lot Description Cleared, Front Yard, Level, Rear Yard, SideYard(s), Sloping
Story 2
Foundation Concrete Perimeter
Above Ground Finished SqFt 1962
Sewer Public Sewer
Water Public
Architectural Style Contemporary
Level or Stories 2
Additional Building Above Grade, Below Grade
Structure Type Dry Wall
New Construction Y
Schools
School District School District Of Lancaster
Others
Senior Community No
Tax ID NO TAX RECORD
Ownership Fee Simple
SqFt Source 2462
Acceptable Financing Conventional, Cash, FHA, VA
Listing Terms Conventional, Cash, FHA, VA
Financing Conventional,Cash,FHA,VA
Special Listing Condition Standard

GET MORE INFORMATION

Partner | Lic# 674726






