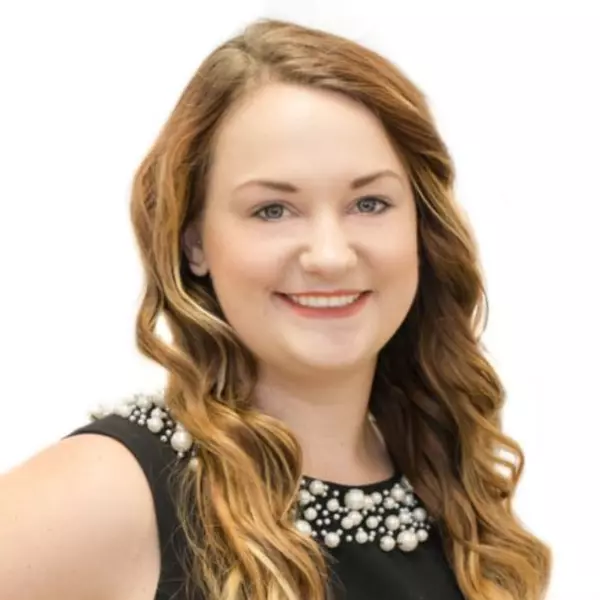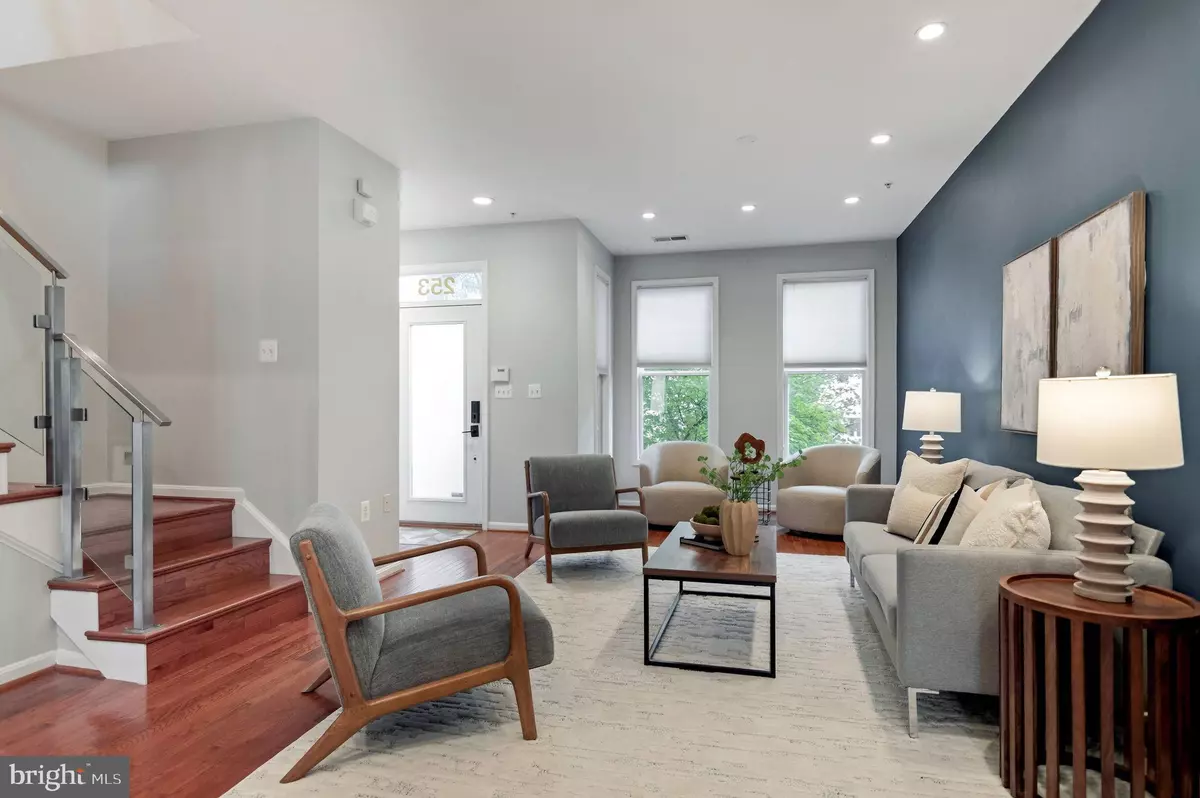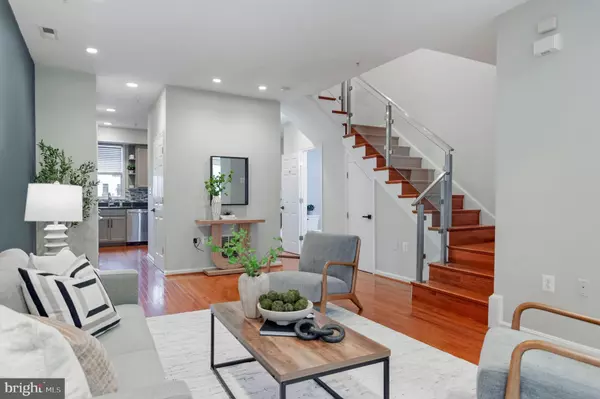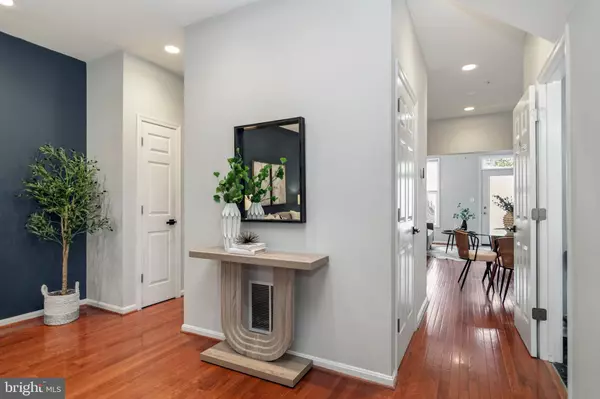
3 Beds
3 Baths
1,480 SqFt
3 Beds
3 Baths
1,480 SqFt
Open House
Sat Nov 08, 12:00pm - 3:00pm
Key Details
Property Type Condo
Sub Type Condo/Co-op
Listing Status Active
Purchase Type For Sale
Square Footage 1,480 sqft
Price per Sqft $608
Subdivision Old City #1
MLS Listing ID DCDC2230514
Style Colonial
Bedrooms 3
Full Baths 2
Half Baths 1
Condo Fees $347/mo
HOA Y/N N
Abv Grd Liv Area 1,480
Year Built 2005
Annual Tax Amount $6,836
Tax Year 2025
Property Sub-Type Condo/Co-op
Source BRIGHT
Property Description
Built in 2005, this modern two-level townhome style condo welcomes you with sun-filled interiors, hardwood floors, and a versatile open concept layout. The main level features spacious living and dining areas that flow seamlessly into a chef inspired kitchen equipped with stainless steel appliances, abundant cabinetry, pantry storage, and generous counter space, ideal for everyday cooking and entertaining.
An updated powder room with designer finishes adds a touch of sophistication, while the rear flex space offers endless possibilities. From a cozy family room to a home office, reading nook, or play area and opens directly to your private patio and parking pad.
Upstairs, the primary suite serves as a true retreat, featuring a beautifully curated en-suite bath with contemporary high-end finishes, dual vanities, and a walk-in shower. Two additional bedrooms, a full bath, and a convenient laundry area complete the upper level.
Enjoy the ease of city living with walkable access to top neighborhood amenities. Spend weekends exploring The Roost, a vibrant dining hall filled with local favorites, or enjoy coffee and pastries from The Pretzel Bakery right around the corner. Nationals Park, grocery stores, and fine dining options are just minutes away, offering the ultimate in convenience and connectivity.
This beautifully maintained home delivers space, comfort, and sophistication in one of D.C.'s most beloved neighborhoods.
Monthly fee includes exterior and roof maintenance, professional management, landscaping, trash and snow removal.
Location
State DC
County Washington
Rooms
Other Rooms Bedroom 2, Bedroom 3, Bedroom 1, Bathroom 1, Bathroom 2, Half Bath
Interior
Hot Water Electric
Heating Central
Cooling Central A/C
Heat Source Natural Gas
Exterior
Garage Spaces 1.0
Parking On Site 1
Amenities Available Common Grounds
Water Access N
Accessibility None
Total Parking Spaces 1
Garage N
Building
Story 2
Foundation Slab
Above Ground Finished SqFt 1480
Sewer Public Sewer
Water Public
Architectural Style Colonial
Level or Stories 2
Additional Building Above Grade
New Construction N
Schools
Elementary Schools Payne
School District District Of Columbia Public Schools
Others
Pets Allowed Y
HOA Fee Include Ext Bldg Maint,Common Area Maintenance,Snow Removal,Trash,Lawn Maintenance,Sewer,Reserve Funds
Senior Community No
Tax ID 1039//2026
Ownership Condominium
SqFt Source 1480
Special Listing Condition Standard
Pets Allowed Cats OK, Dogs OK
Virtual Tour https://my.matterport.com/show/?m=rU4XPJXkm7E&

GET MORE INFORMATION

Partner | Lic# 674726






