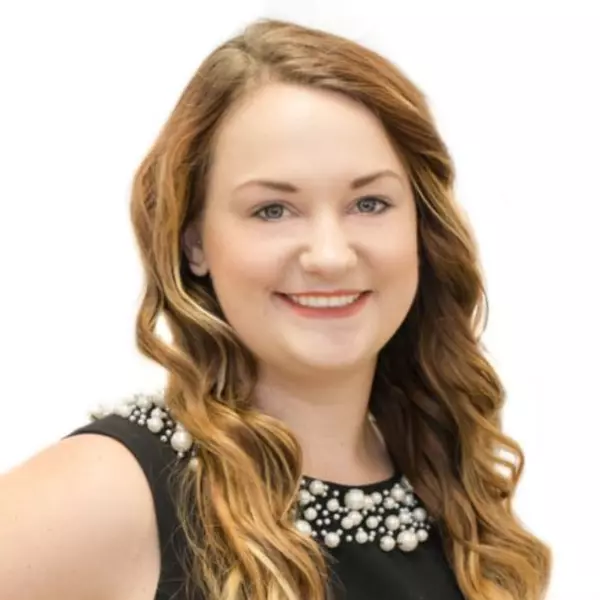Bought with Chance Hazelton • Keller Williams Realty Centre
$550,000
$549,999
For more information regarding the value of a property, please contact us for a free consultation.
4 Beds
3 Baths
4,300 SqFt
SOLD DATE : 02/27/2020
Key Details
Sold Price $550,000
Property Type Single Family Home
Sub Type Detached
Listing Status Sold
Purchase Type For Sale
Square Footage 4,300 sqft
Price per Sqft $127
Subdivision Mcneal Farm
MLS Listing ID MDBC469116
Sold Date 02/27/20
Style Raised Ranch/Rambler
Bedrooms 4
Full Baths 3
HOA Fees $43/qua
HOA Y/N Y
Abv Grd Liv Area 2,200
Year Built 2014
Annual Tax Amount $7,603
Tax Year 2018
Lot Size 0.316 Acres
Acres 0.32
Property Sub-Type Detached
Source BRIGHT
Property Description
What a steal! Greater White Marsh Area McNeal Farm MODEL HOME with all the upgrades, bells & whistles! You could live all on the MAIN LEVEL! Over 4200 SF of living space with 4 bedrooms & 3 full baths! Main Level includes Gourmet Kitchen with Maple Glaze Cabinetry, Granite Countertops, 2016 Upgraded GE Profile SS Appliances (with 5 yr extended warranty), Island, Ceramic Backsplash PLUS a Morning Room with Sliders to the 14x14 composite deck with matching lower deck, built in benches, planter boxes & brick paver patio all with LED lighting throughout! 4' Extension to Great Room with Gas Fireplace, Gorgeous Columns & Arches! Main Level 4' Extension Owners Suite with Owners Bath with Ceramic Tile, Maple Glaze Vanities, Granite Tops & Walk-in closet! First Floor upgraded laundry room with sink, silestone tops & cabinetry! Walk out level & Fully Finished Lower Level including Recreation Room, Bedroom, Full Bath, Office/Den, Media Room, Walk-in closet & Loads of Storage! 2 Car Finished Garage with Built in Cabinetry, Workbench & epoxy coated flooring! Additional features include 5" Handscraped Hickory Floors, Custom Trim, Custom Paint, window treatments throughout including plantation shutters & blinds with lifetime warranty, irrigation system for all grass covered areas and landscaping beds, Surround sound w/Xfinity Alarm System & much much more!
Location
State MD
County Baltimore
Zoning RESIDENTIAL
Rooms
Other Rooms Living Room, Dining Room, Primary Bedroom, Bedroom 2, Bedroom 3, Bedroom 4, Kitchen, Game Room, Family Room, Den, Foyer, Sun/Florida Room, Bathroom 2, Bathroom 3, Primary Bathroom
Basement Fully Finished, Daylight, Full, Heated, Outside Entrance, Rear Entrance, Walkout Level
Main Level Bedrooms 3
Interior
Interior Features Built-Ins, Butlers Pantry, Carpet, Ceiling Fan(s), Combination Kitchen/Living, Crown Moldings, Dining Area, Entry Level Bedroom, Family Room Off Kitchen, Floor Plan - Open, Formal/Separate Dining Room, Kitchen - Gourmet, Kitchen - Island, Primary Bath(s), Pantry, Recessed Lighting, Upgraded Countertops, Walk-in Closet(s), Wet/Dry Bar, Wood Floors
Hot Water Natural Gas
Heating Forced Air
Cooling Central A/C, Ceiling Fan(s)
Fireplaces Number 1
Equipment Built-In Microwave, Cooktop, Dishwasher, Disposal, Energy Efficient Appliances, Refrigerator, Icemaker, Oven - Double, Oven - Wall, Stainless Steel Appliances
Window Features Double Pane,Energy Efficient,Insulated,Low-E,Screens,Sliding,Vinyl Clad
Appliance Built-In Microwave, Cooktop, Dishwasher, Disposal, Energy Efficient Appliances, Refrigerator, Icemaker, Oven - Double, Oven - Wall, Stainless Steel Appliances
Heat Source Natural Gas
Exterior
Exterior Feature Deck(s), Patio(s), Porch(es)
Parking Features Garage - Front Entry, Garage Door Opener
Garage Spaces 2.0
Water Access N
Roof Type Architectural Shingle
Accessibility Other
Porch Deck(s), Patio(s), Porch(es)
Attached Garage 2
Total Parking Spaces 2
Garage Y
Building
Story 2
Sewer Public Sewer
Water Public
Architectural Style Raised Ranch/Rambler
Level or Stories 2
Additional Building Above Grade, Below Grade
Structure Type 9'+ Ceilings,Dry Wall
New Construction N
Schools
School District Baltimore County Public Schools
Others
Senior Community No
Tax ID 04142500011296
Ownership Fee Simple
SqFt Source Assessor
Acceptable Financing Cash, Contract, Conventional, FHA, Negotiable, VA, Other
Listing Terms Cash, Contract, Conventional, FHA, Negotiable, VA, Other
Financing Cash,Contract,Conventional,FHA,Negotiable,VA,Other
Special Listing Condition Standard
Read Less Info
Want to know what your home might be worth? Contact us for a FREE valuation!

Our team is ready to help you sell your home for the highest possible price ASAP

GET MORE INFORMATION
Partner | Lic# 674726






