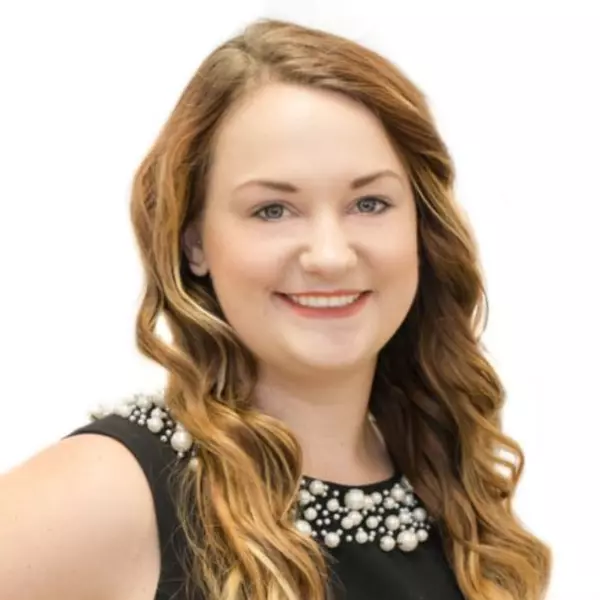Bought with Bernadette Dawson • Black Dog Realty, LLC
$390,000
$360,000
8.3%For more information regarding the value of a property, please contact us for a free consultation.
4 Beds
2 Baths
1,776 SqFt
SOLD DATE : 04/15/2022
Key Details
Sold Price $390,000
Property Type Single Family Home
Sub Type Detached
Listing Status Sold
Purchase Type For Sale
Square Footage 1,776 sqft
Price per Sqft $219
Subdivision Woodfall
MLS Listing ID MDBC2027072
Sold Date 04/15/22
Style Split Foyer
Bedrooms 4
Full Baths 2
HOA Y/N N
Abv Grd Liv Area 996
Year Built 1978
Available Date 2022-03-04
Annual Tax Amount $3,867
Tax Year 2021
Lot Size 5,871 Sqft
Acres 0.13
Property Sub-Type Detached
Source BRIGHT
Property Description
Excellent opportunity to own this Move-In ready home located on a quiet cul-de-sac in the heart of Nottingham! Current owners have left no stone un-turned to ensure the new owners will have peace of mind for years to come. Lovely split level with an Open floor plan and generous lower level. Gleaming hardwood floors on the upper level to include a spacious kitchen with granite counters, Made Kraft soft close cabinets and pullout shelves in base cabinets with ample space to cook and entertain. Walk out to your large TREX deck with solar lights - perfect for BBQ's. Upper level features your new Master Bedroom with walk-in closet, 2 additional bedrooms and a remodeled bathroom. Lower level features a large Family room, 4th Bedroom, 2nd full bathroom, a large walk-in storage closet and a utility/laundry room combo with built in storage and a walkout to the side yard. Many recent updates to include replacement Anderson Windows and slider 2018, Roof 2016, HWH 2017, HVAC 2018, lower level Carpet 2018, upper level carpet 2021 along with fresh paint throughout in 2021, Gutter guards 2021. Don't wait - this home will not last long.
Location
State MD
County Baltimore
Zoning DR16
Rooms
Other Rooms Living Room, Dining Room, Kitchen, Basement, Foyer, Laundry, Storage Room, Workshop
Basement Daylight, Partial, Connecting Stairway, Front Entrance, Fully Finished, Heated, Improved, Interior Access, Outside Entrance, Side Entrance, Space For Rooms, Sump Pump, Shelving, Walkout Stairs, Windows, Workshop, Water Proofing System, Poured Concrete
Interior
Interior Features Attic, Carpet, Ceiling Fan(s), Chair Railings, Dining Area, Family Room Off Kitchen, Floor Plan - Open, Kitchen - Country, Pantry, Tub Shower, Laundry Chute, Upgraded Countertops, Walk-in Closet(s), Window Treatments, Wood Floors, Wine Storage
Hot Water Electric
Heating Central, Forced Air
Cooling Central A/C, Ceiling Fan(s)
Flooring Hardwood, Carpet, Ceramic Tile
Fireplaces Number 1
Fireplaces Type Brick, Other
Equipment Built-In Microwave, Dishwasher, Disposal, Dryer, Oven/Range - Gas, Refrigerator, Washer, Water Dispenser, Water Heater
Furnishings No
Fireplace Y
Window Features Replacement,Vinyl Clad,Double Hung,Double Pane
Appliance Built-In Microwave, Dishwasher, Disposal, Dryer, Oven/Range - Gas, Refrigerator, Washer, Water Dispenser, Water Heater
Heat Source Natural Gas
Laundry Lower Floor, Basement, Dryer In Unit, Washer In Unit
Exterior
Exterior Feature Deck(s)
Garage Spaces 2.0
Utilities Available Electric Available, Natural Gas Available, Water Available, Cable TV Available
Water Access N
Roof Type Architectural Shingle
Accessibility None
Porch Deck(s)
Total Parking Spaces 2
Garage N
Building
Story 2
Foundation Block
Sewer Public Sewer
Water Public
Architectural Style Split Foyer
Level or Stories 2
Additional Building Above Grade, Below Grade
Structure Type 2 Story Ceilings,Dry Wall,Brick
New Construction N
Schools
School District Baltimore County Public Schools
Others
Senior Community No
Tax ID 04111700012944
Ownership Fee Simple
SqFt Source Assessor
Acceptable Financing Cash, Conventional, FHA, VA
Horse Property N
Listing Terms Cash, Conventional, FHA, VA
Financing Cash,Conventional,FHA,VA
Special Listing Condition Standard
Read Less Info
Want to know what your home might be worth? Contact us for a FREE valuation!

Our team is ready to help you sell your home for the highest possible price ASAP

GET MORE INFORMATION
Partner | Lic# 674726






