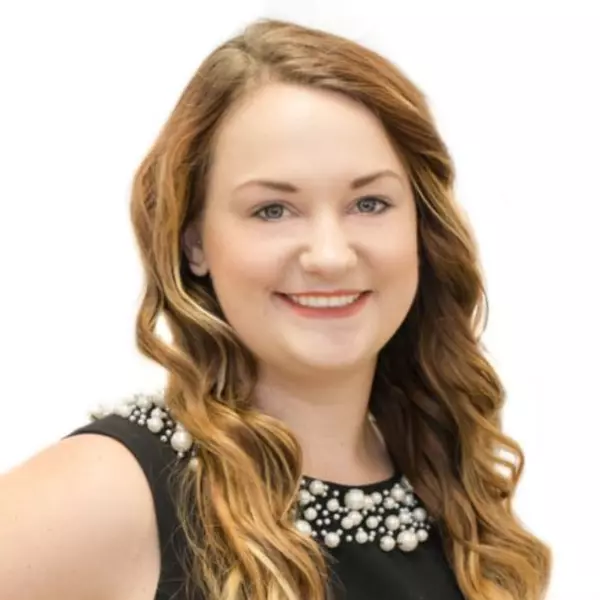Bought with Jason S Gregg • Genstone Realty
$538,000
$499,900
7.6%For more information regarding the value of a property, please contact us for a free consultation.
5 Beds
4 Baths
3,539 SqFt
SOLD DATE : 08/27/2021
Key Details
Sold Price $538,000
Property Type Single Family Home
Sub Type Detached
Listing Status Sold
Purchase Type For Sale
Square Footage 3,539 sqft
Price per Sqft $152
Subdivision None Available
MLS Listing ID MDCR205362
Sold Date 08/27/21
Style Colonial
Bedrooms 5
Full Baths 2
Half Baths 2
HOA Y/N N
Abv Grd Liv Area 3,147
Year Built 1937
Available Date 2021-07-01
Annual Tax Amount $5,061
Tax Year 2020
Lot Size 0.910 Acres
Acres 0.91
Property Sub-Type Detached
Source BRIGHT
Property Description
*OPEN HOUSE TODAY 7/17 11-1PM*
THIS HOME WON'T LAST LONG AT THIS PRICE! Stunning Colonial located within Westminsters city limits but theres NO CITY TAXES! This Quality Built 5 Bedroom 2.5 Bathroom home (with rough-in plumbing for a half bath in the basement) has all the Character & Charm of homes built in the past. It has an all brick exterior and a siding addition, stone walkways, hardwood floors, crown molding, built- in shelving and two brick fireplaces- living room is wood burning and basement is for looks. The owner managed to beautifully renovate the home with all the following modern conveniences yet kept the Character and Charm. It boasts a New 2021 Roof, New 200 AMP Electric service, New Plumbing, 3 New HVAC units, Renovated Baths and a New Gorgeous, Superior Designed Kitchen with large pantries, stainless appliances, soft close cabinets with lazy-susan and trash cabinet, granite counters and tiled backsplash. Lets not stop there because the main Level can be used as a primary or in-law suite with , New Flooring, Renovated Bath and it does not feel like a lower level because it is a large light filled space with it's Large Windows. Approximately 3,800 square feet of finished living space! The basement and attic offer an additional over 1000 sq. ft of storage and flex space. You must see this truly remarkable home on almost an acre with a fully fenced courtyard area and 3 season covered patio. The riding lawn mower in the oversized two-car garage conveys with the house! This is not a home to miss. Welcome Home!
Location
State MD
County Carroll
Zoning RESIDENTIAL
Rooms
Other Rooms Living Room, Dining Room, Bedroom 2, Bedroom 3, Bedroom 4, Bedroom 5, Kitchen, Basement, Bedroom 1, Sun/Florida Room, Mud Room, Office, Utility Room, Bathroom 2, Bathroom 3, Attic, Primary Bathroom
Basement Daylight, Partial, Connecting Stairway, Heated, Improved, Interior Access, Partially Finished, Poured Concrete, Rough Bath Plumb, Workshop
Main Level Bedrooms 1
Interior
Interior Features Built-Ins, Attic, Butlers Pantry, Cedar Closet(s), Ceiling Fan(s), Crown Moldings, Dining Area, Efficiency, Floor Plan - Traditional, Formal/Separate Dining Room, Kitchen - Gourmet, Pantry, Primary Bath(s), Recessed Lighting, Skylight(s), Store/Office, Upgraded Countertops, Wet/Dry Bar, Wine Storage, Wood Floors
Hot Water Natural Gas
Heating Central, Heat Pump(s), Programmable Thermostat, Zoned
Cooling Central A/C, Ceiling Fan(s)
Flooring Hardwood, Laminated, Tile/Brick, Vinyl
Fireplaces Number 2
Fireplaces Type Brick, Non-Functioning
Equipment Negotiable
Furnishings No
Fireplace Y
Window Features Bay/Bow,Double Hung,Atrium,Insulated,Replacement,Screens,Skylights,Vinyl Clad,Wood Frame
Heat Source Natural Gas, Electric
Laundry Basement, Has Laundry
Exterior
Exterior Feature Enclosed, Patio(s), Roof
Parking Features Garage - Side Entry, Garage Door Opener, Additional Storage Area
Garage Spaces 7.0
Utilities Available Natural Gas Available, Electric Available
Water Access N
Roof Type Architectural Shingle
Accessibility Doors - Swing In
Porch Enclosed, Patio(s), Roof
Attached Garage 2
Total Parking Spaces 7
Garage Y
Building
Story 3
Sewer Public Sewer
Water Public
Architectural Style Colonial
Level or Stories 3
Additional Building Above Grade, Below Grade
Structure Type 9'+ Ceilings,Dry Wall,Masonry,Wood Ceilings
New Construction N
Schools
School District Carroll County Public Schools
Others
Pets Allowed Y
Senior Community No
Tax ID 0707017995
Ownership Fee Simple
SqFt Source Assessor
Acceptable Financing Conventional, FHA, Cash, VA
Horse Property N
Listing Terms Conventional, FHA, Cash, VA
Financing Conventional,FHA,Cash,VA
Special Listing Condition Standard
Pets Allowed No Pet Restrictions
Read Less Info
Want to know what your home might be worth? Contact us for a FREE valuation!

Our team is ready to help you sell your home for the highest possible price ASAP

GET MORE INFORMATION
Partner | Lic# 674726






