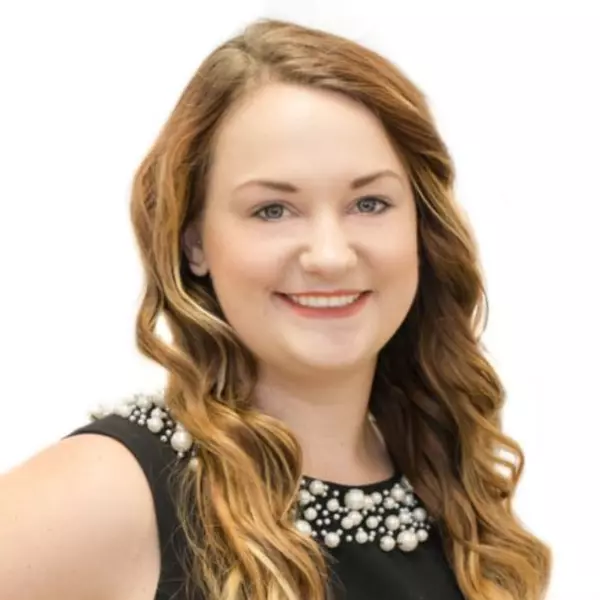Bought with Katrina Portes • Keller Williams Realty Centre
$160,000
$160,000
For more information regarding the value of a property, please contact us for a free consultation.
2 Beds
2 Baths
1,138 SqFt
SOLD DATE : 10/26/2021
Key Details
Sold Price $160,000
Property Type Townhouse
Sub Type Interior Row/Townhouse
Listing Status Sold
Purchase Type For Sale
Square Footage 1,138 sqft
Price per Sqft $140
Subdivision None Available
MLS Listing ID MDBA2013934
Sold Date 10/26/21
Style Traditional
Bedrooms 2
Full Baths 2
HOA Y/N N
Abv Grd Liv Area 1,088
Year Built 1988
Annual Tax Amount $2,602
Tax Year 2021
Property Sub-Type Interior Row/Townhouse
Source BRIGHT
Property Description
Welcome home to 47 Cobber Lane! As you enter the home, you are welcomed by beautiful hardwood floors that compliment the luxury vinyl plank in the kitchen. Off of the foyer is an oversized coat closet and a stairwell to upstairs covered in brand new carpet. The kitchen opens up to a large dining room and living room off the back with a wood burning fireplace. From the living room, you can go into the private, fully fenced backyard. On the second level of this home, there is a deep linen closet across the hall from the full bathroom with a walk-in shower. The rear bedroom continues the same wood floor seen on the main level and has 2 closets! The front bedroom is the large, owner's bedroom with brand new carpet installed. In the basement, you will find your second full bathroom, laundry room, utilities, and a large unfinished space ready for you to make it your own! This basement is so large, it could double as storage and provide the opportunity for a gym, second living area, office etc. The options are endless!
Location
State MD
County Baltimore City
Zoning R-6
Rooms
Other Rooms Dining Room, Bedroom 2, Kitchen, Bedroom 1
Basement Daylight, Partial, Interior Access, Poured Concrete, Sump Pump, Unfinished, Heated
Interior
Hot Water Electric
Heating Heat Pump(s)
Cooling Central A/C
Flooring Hardwood, Carpet, Ceramic Tile
Fireplaces Number 1
Heat Source Electric, Central
Exterior
Utilities Available Electric Available, Cable TV Available, Phone Available, Sewer Available, Water Available
Water Access N
Roof Type Architectural Shingle
Accessibility Doors - Swing In
Garage N
Building
Story 3
Foundation Block, Slab
Sewer Public Sewer
Water Public
Architectural Style Traditional
Level or Stories 3
Additional Building Above Grade, Below Grade
Structure Type Dry Wall
New Construction N
Schools
School District Baltimore City Public Schools
Others
Pets Allowed Y
Senior Community No
Tax ID 0328058127A079
Ownership Fee Simple
SqFt Source Estimated
Acceptable Financing Cash, Conventional, FHA, VA
Listing Terms Cash, Conventional, FHA, VA
Financing Cash,Conventional,FHA,VA
Special Listing Condition Standard
Pets Allowed No Pet Restrictions
Read Less Info
Want to know what your home might be worth? Contact us for a FREE valuation!

Our team is ready to help you sell your home for the highest possible price ASAP

GET MORE INFORMATION
Partner | Lic# 674726






