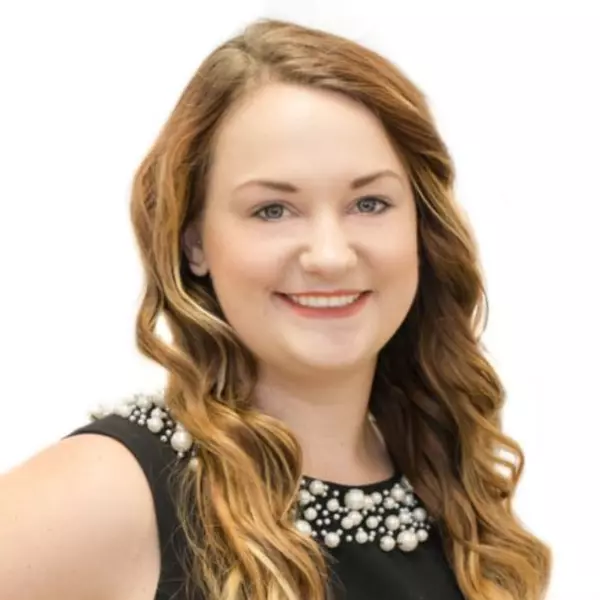Bought with Kathryn A Conaway • Long & Foster Real Estate, Inc.
$370,000
$375,000
1.3%For more information regarding the value of a property, please contact us for a free consultation.
3 Beds
1 Bath
1,466 SqFt
SOLD DATE : 08/11/2025
Key Details
Sold Price $370,000
Property Type Single Family Home
Sub Type Detached
Listing Status Sold
Purchase Type For Sale
Square Footage 1,466 sqft
Price per Sqft $252
Subdivision None Available
MLS Listing ID PABK2058050
Sold Date 08/11/25
Style Ranch/Rambler
Bedrooms 3
Full Baths 1
HOA Y/N N
Abv Grd Liv Area 1,466
Year Built 1960
Annual Tax Amount $4,095
Tax Year 2025
Lot Size 0.470 Acres
Acres 0.47
Lot Dimensions 0.00 x 0.00
Property Sub-Type Detached
Source BRIGHT
Property Description
Discover easy, one-floor living in this beautifully maintained 3-bedroom home, ideally situated on nearly a half-acre lot. This delightful home offers both comfort and convenience with numerous updates and thoughtful features throughout. Step inside to find a welcoming main floor layout featuring a large living room with a cozy electric fireplace and newly installed recessed lighting. The beautiful granite eat-in kitchen includes all appliances, highlighted by a propane gas cooktop and built-in wall oven. Three well-sized bedrooms, a full bath, and a main-level laundry provide practical everyday living. Enjoy year-round relaxation in the enclosed brick sunroom, comfort for any season. Additional features include an unfinished attic and basement offering abundant storage or potential for future expansion. Outside, a newly added paver patio enhances the backyard—ideal for entertaining or enjoying peaceful evenings. A detached two-car garage adds even more convenience. Recent upgrades include brand new HVAC system, paver patio, new dishwasher, and updated lighting in the living room. Don't miss this opportunity. Call today to schedule your private tour.
Location
State PA
County Berks
Area Douglas Twp (10241)
Zoning RESIDENTIAL
Rooms
Other Rooms Living Room, Primary Bedroom, Bedroom 2, Bedroom 3, Kitchen, Sun/Florida Room, Laundry, Attic
Basement Full, Unfinished
Main Level Bedrooms 3
Interior
Interior Features Wood Floors, Recessed Lighting, Ceiling Fan(s), Carpet, Bathroom - Tub Shower, Kitchen - Eat-In
Hot Water Electric
Heating Heat Pump(s)
Cooling Central A/C
Flooring Carpet, Hardwood, Tile/Brick
Fireplaces Number 1
Fireplaces Type Insert, Electric
Equipment Refrigerator, Oven - Wall, Dishwasher, Cooktop, Stainless Steel Appliances, Washer/Dryer Stacked
Fireplace Y
Appliance Refrigerator, Oven - Wall, Dishwasher, Cooktop, Stainless Steel Appliances, Washer/Dryer Stacked
Heat Source Electric, Propane - Leased
Laundry Main Floor
Exterior
Exterior Feature Patio(s)
Parking Features Garage - Rear Entry
Garage Spaces 4.0
Water Access N
Roof Type Pitched,Shingle
Accessibility None
Porch Patio(s)
Total Parking Spaces 4
Garage Y
Building
Story 1
Foundation Permanent
Sewer On Site Septic
Water Well
Architectural Style Ranch/Rambler
Level or Stories 1
Additional Building Above Grade, Below Grade
New Construction N
Schools
School District Boyertown Area
Others
Senior Community No
Tax ID 41-5374-02-78-9679
Ownership Fee Simple
SqFt Source Assessor
Acceptable Financing Cash, Conventional, FHA, VA
Listing Terms Cash, Conventional, FHA, VA
Financing Cash,Conventional,FHA,VA
Special Listing Condition Standard
Read Less Info
Want to know what your home might be worth? Contact us for a FREE valuation!

Our team is ready to help you sell your home for the highest possible price ASAP

GET MORE INFORMATION
Partner | Lic# 674726






