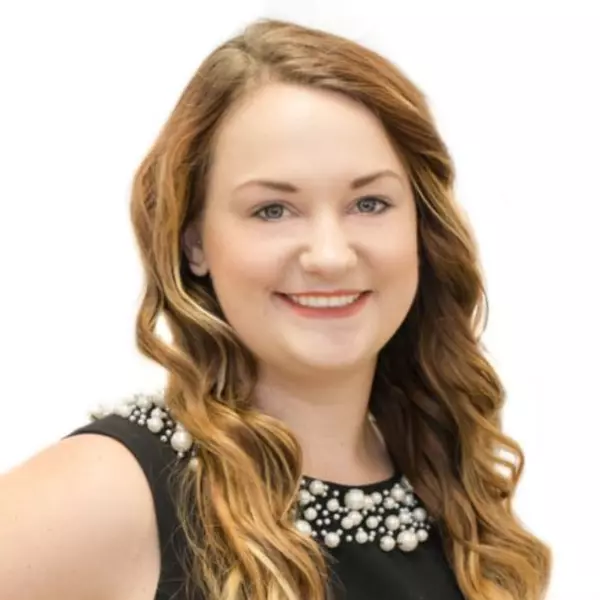Bought with Chance Hazelton • Keller Williams Realty Centre
$299,900
$299,900
For more information regarding the value of a property, please contact us for a free consultation.
4 Beds
2 Baths
1,698 SqFt
SOLD DATE : 06/24/2019
Key Details
Sold Price $299,900
Property Type Single Family Home
Sub Type Detached
Listing Status Sold
Purchase Type For Sale
Square Footage 1,698 sqft
Price per Sqft $176
Subdivision Woodfall
MLS Listing ID MDBC456590
Sold Date 06/24/19
Style Split Level
Bedrooms 4
Full Baths 2
HOA Y/N N
Abv Grd Liv Area 996
Year Built 1978
Annual Tax Amount $3,641
Tax Year 2018
Lot Size 5,871 Sqft
Acres 0.13
Property Sub-Type Detached
Source BRIGHT
Property Description
Honey stop the car! Excellent opportunity to own this Move-In ready home located on a quiet cul-de-sac in the heart of Nottingham! Current owners have left no stone un-turned to ensure the new owners will have peace of mind for years to come. Lovely split level with an Open floor plan and generous lower level. Gleaming hardwood floors on the upper level to include a spacious kitchen with granite counters and ample space to cook and entertain. Walk out to your large TREX deck - perfect for BBQ's. Upper level features your new Master Bedroom with walk-in closet, 2 additional bedrooms and a remodeled bathroom. Lower level features a large Family room, 4th Bedroom and 2nd full bathroom. Many recent updates to include replacement Windows 2018, Roof 2016, HWH 2017, HVAC 2018, lower level Carpet 2018 along with fresh paint throughout this spring. Don't wait - this home will not last long.
Location
State MD
County Baltimore
Zoning DR16
Rooms
Other Rooms Living Room, Dining Room, Primary Bedroom, Bedroom 2, Bedroom 3, Bedroom 4, Kitchen, Family Room, Laundry, Bathroom 1, Bathroom 2
Basement Daylight, Full
Main Level Bedrooms 3
Interior
Interior Features Carpet, Ceiling Fan(s), Chair Railings, Combination Dining/Living, Combination Kitchen/Dining, Crown Moldings, Dining Area, Floor Plan - Open, Kitchen - Galley, Wood Floors
Hot Water Electric
Heating Forced Air
Cooling Central A/C
Flooring Ceramic Tile, Hardwood, Partially Carpeted
Fireplaces Number 1
Fireplaces Type Insert
Equipment Built-In Microwave, Disposal, Dishwasher, Dryer, Exhaust Fan, Icemaker, Oven/Range - Electric, Refrigerator, Washer, Water Heater
Fireplace Y
Window Features Screens,Replacement
Appliance Built-In Microwave, Disposal, Dishwasher, Dryer, Exhaust Fan, Icemaker, Oven/Range - Electric, Refrigerator, Washer, Water Heater
Heat Source Natural Gas
Laundry Lower Floor
Exterior
Exterior Feature Deck(s)
Garage Spaces 2.0
Water Access N
Roof Type Asphalt,Shingle
Accessibility None
Porch Deck(s)
Total Parking Spaces 2
Garage N
Building
Lot Description Backs to Trees, Rear Yard
Story 2
Foundation Slab
Sewer Public Sewer
Water Public
Architectural Style Split Level
Level or Stories 2
Additional Building Above Grade, Below Grade
Structure Type Dry Wall
New Construction N
Schools
School District Baltimore County Public Schools
Others
Senior Community No
Tax ID 04111700012944
Ownership Fee Simple
SqFt Source Estimated
Acceptable Financing Cash, Conventional, FHA, VA
Listing Terms Cash, Conventional, FHA, VA
Financing Cash,Conventional,FHA,VA
Special Listing Condition Standard
Read Less Info
Want to know what your home might be worth? Contact us for a FREE valuation!

Our team is ready to help you sell your home for the highest possible price ASAP

GET MORE INFORMATION
Partner | Lic# 674726

